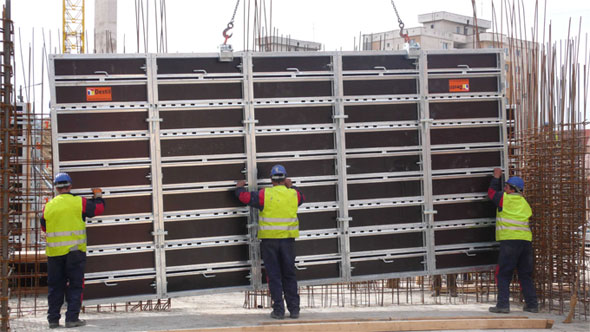Mivan Aluminium Formwork - A good alternative of traditional timber formwork
- Concrete Cost Estimator
- Concrete Continuous Footing
- Landscape Bidding and Estimating
- Construction Cost Estimating
- Concrete and steel cost estimation
- Construction Cost Estimate Breakdown
- Construction Estimating Worksheet
- Home Construction Cost Estimate
- Estimate Pricing Sheet
- Sheet for General Contractor
- Construction Cost Estimate
- Labor Materials Cost Estimator
- Masonry Estimating Sheet
- Sheet for Building Contractor
- Construction Schedule Bar chart
- General Cost Estimator Sheet
- General Construction Estimate
- Building and Road Estimating Sheet
- Detailed expense estimates
- Door and Window Takeoff Sheet
- General Construction Cost Estimating Sheet

Formwork belongs to a mould for a structure where fresh concrete is poured to solidify the concrete. The construction of formwork is time consuming and comprises of expenditure up to 20 to 25% of the total cost of the structure approximately.
The process for detaching the formwork is called as stripping. Stripped formwork can be reprocessed. Recyclable forms are described as panel forms and non-usable are described as stationary forms.
Normally, Timber is utilized for formwork but timber formwork can easily distort, expand and shrink. As a substitute of timber formwork, MIVAN Formwork is gaining popularity now-a-days.
Mivan stands for an aluminium formwork that is also known as MIVAN Shuttering. This type of formwork is inexpensive and useful for the overall construction environment.
Mivan technology is effective for building up large number of houses in a short periof of time with room size forms to erect walls and slabs in one ceaseless pour on concrete.
Aluminum formwork is very reasonable for recurrent building layouts and for over the plinth work. This system is mostly recognized since all the elements in a buildings, along with slabs, beams, walls, columns, staircases, balconies and special window hood are built with concrete and there is no requirement for block works or brick works.
Segments of MIVAN Formwork: It comprises of different types of components like Beam components, Deck components and wall components. All these components are formed with high strength aluminium alloy.
The modular nature of the Mivan aluminium formwork system facilitates simple assembling and detachment of formwork. The construction work is very fast with very slight variation in dimensional tolerances. This System is very flexible and easily adjusted for any deviations in the layout.
Also Read: Variations among shuttering & centering in formwork
Method of MIVAN Formwork Construction:
The construction method of MIVAN formwork has the similarity with the conventional type of formwork. The MIVAN Construction involves the following steps:
1. Arranging the Wall reinforcing steel: Under this step, the wall reinforcing steel is employed to build up the structure to the building. This reinforcement steel provides support to the concrete unless it attains 50% of designed strength. This steel mesh is pre-casted in factory independently and can be easily constructed on the construction site.
2. Placing formwork: Since, MIVAN formwork is ready-made, formwork is designed and fabricated in factory itself according to the necessary sizes of slabs, columns, beams, staircase and other structural components of the buildings. With the use of pin and wedge system, formwork can be simply fabricated on the construction site. Formwork is easily detached from the structure as soon as the job is finished.
3. Pouring concrete: After the formwork is arranged, freshly formed concrete is poured inside the formwork to create the shape. As soon as the concrete attains essential strength, the formwork is detached from the structure.
Simplicity – pin and wedge system in MIVAN aluminium formwork: The beams are retained in exact place with the help of a simple pin and wedge system that moves through the holes in the outside rib of each panel. The panels set correctly, simply and firmly devoid of any bracing.
Article Source: civilread.com

- Application of concrete calculator
- Roofing Calculator can streamline the roof estimating process
- House construction cost calculator
- Engineering column design excel spreadsheet
- Material Estimating Sheet with Excel
- Materials List and Cost Estimate Worksheet
- Concrete Slab Estimating Calculator Sheet
- Common types of foundations for buildings
- Online calculation of construction materials
- Estimating with Excel for the Small Contractor
- Concrete Beam Design Spreadsheet
- Virtual Construction Management app for construction
- Autodesk’s Project Skyscraper
- Reed Construction’s Reed Insight
- Manage your construction project documentation
- Costimator, the popular cost estimating software
- On Center Software for construction professionals
- Free Construction Estimating Software
- Plumbing Calc Pro
- Cost Estimate Worksheet
- HVAC Piping Quantity Takeoff Worksheet
- Construction Estimating Software Sheet
- Estimate Cost Templates
- Construction Punch List
- Construction cost estimating template consisting estimating basic
- Gantt Chart Template for Excel
- Download Civil Engineering Spreadsheets with Verification
- The Building Advisor Estimating and Budgeting Worksheet
- Spreadsheet for design of concrete bridge
- Construction Estimating Software Free








