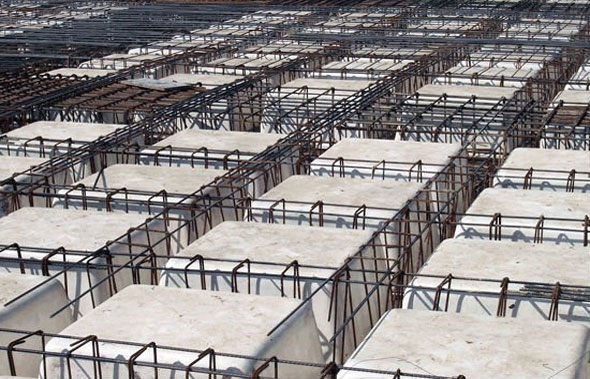Make your slab construction strong with Ribbed (Waffle) Slab System
- Concrete Cost Estimator
- Concrete Continuous Footing
- Landscape Bidding and Estimating
- Construction Cost Estimating
- Concrete and steel cost estimation
- Construction Cost Estimate Breakdown
- Construction Estimating Worksheet
- Home Construction Cost Estimate
- Estimate Pricing Sheet
- Sheet for General Contractor
- Construction Cost Estimate
- Labor Materials Cost Estimator
- Masonry Estimating Sheet
- Sheet for Building Contractor
- Construction Schedule Bar chart
- General Cost Estimator Sheet
- General Construction Estimate
- Building and Road Estimating Sheet
- Detailed expense estimates
- Door and Window Takeoff Sheet
- General Construction Cost Estimating Sheet

Ribbed floors are made with ribs paced uniformly. The columns are used to provide support to the directly. The ribs are categorized as ribbed slab and waffle slab. In ribbed slab, there is one-way spanning and in a waffle slab, there is two-way ribbed system.
Due to the high formwork cost and degraded fire rating, this type of construction generally is not recommended. A 120-mm-thick slab containing a lowest rib thickness of 125 mm for continuous ribs is necessary to attain a 2-hour fire rating. A rib thickness exceeding 125 mm is generally essential to adjust tensile and shear reinforcement. Ribbed slabs are ideal for medium to heavy loads. They can extent reasonable distances. They are very inflexible and can be used specifically where the soffit is uncovered.
Slab depths usually differ from 75 to 125 mm and rib widths from 125 to 200 mm. There is Rib spacing of 600 to 1500 mm. The complete depth of the floor generally differs from 300 to 600 mm with overall extents of up to 15 m when reinforced, extended when post-tensioned.
The application of ribs to the soffit of the slab minimizes the quantity of concrete and reinforcement as well as the weight of the floor. The complexity in formwork and arrangement of reinforcement will offset the saving of material. By applying standard, modular, recyclable formwork, the complexity in formwork can be reduced. These are generally formed with polypropylene or fibreglass and with tapered sides to facilitate stripping.
For ribs at 1200-mm centres (to fit standard forms) the economical reinforced concrete floor span ‘L’ is about D x 15 for a single span and D x 22 for a multi-span, where D denote the overall floor depth. The one-way ribs are usually designed as T-beams, frequently stretching in the long direction. A concrete drop panel is essential at the columns and loadbearing walls toward shear and moment resistance.
Pros:
- Savings on weight and materials
- Long spans
- Beautiful soffit appearance if uncovered
- Cost-effective if reusable formwork pans are applied
- Vertical penetrations among ribs are smooth.
Cons:
- Depth of slab among the ribs may check the fire rating
- Necessitates special or proprietary formwork
- Larger floor-to-floor height
- It becomes tough to manage large vertical penetrations

Ref: civildigital.com& Image Courtesy: alibaba.com
- Application of concrete calculator
- Roofing Calculator can streamline the roof estimating process
- House construction cost calculator
- Engineering column design excel spreadsheet
- Material Estimating Sheet with Excel
- Materials List and Cost Estimate Worksheet
- Concrete Slab Estimating Calculator Sheet
- Common types of foundations for buildings
- Online calculation of construction materials
- Estimating with Excel for the Small Contractor
- Concrete Beam Design Spreadsheet
- Virtual Construction Management app for construction
- Autodesk’s Project Skyscraper
- Reed Construction’s Reed Insight
- Manage your construction project documentation
- Costimator, the popular cost estimating software
- On Center Software for construction professionals
- Free Construction Estimating Software
- Plumbing Calc Pro
- Cost Estimate Worksheet
- HVAC Piping Quantity Takeoff Worksheet
- Construction Estimating Software Sheet
- Estimate Cost Templates
- Construction Punch List
- Construction cost estimating template consisting estimating basic
- Gantt Chart Template for Excel
- Download Civil Engineering Spreadsheets with Verification
- The Building Advisor Estimating and Budgeting Worksheet
- Spreadsheet for design of concrete bridge
- Construction Estimating Software Free








