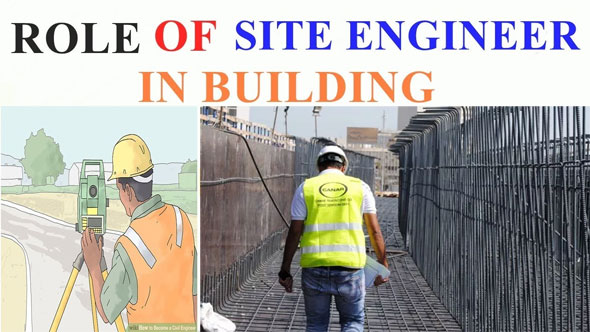The duties & responsibilities of a site engineer in high rise building construction
- Concrete Cost Estimator
- Concrete Continuous Footing
- Landscape Bidding and Estimating
- Construction Cost Estimating
- Concrete and steel cost estimation
- Construction Cost Estimate Breakdown
- Construction Estimating Worksheet
- Home Construction Cost Estimate
- Estimate Pricing Sheet
- Sheet for General Contractor
- Construction Cost Estimate
- Labor Materials Cost Estimator
- Masonry Estimating Sheet
- Sheet for Building Contractor
- Construction Schedule Bar chart
- General Cost Estimator Sheet
- General Construction Estimate
- Building and Road Estimating Sheet
- Detailed expense estimates
- Door and Window Takeoff Sheet
- General Construction Cost Estimating Sheet

The role of a site engineer in a construction project of high rise buildings to accomplish several tasks to complete the project within stipulated period retaining complete precision.
The site engineer should examine the activities/work on construction site and makes sure that everything conforms with the schedule, plan design. Given below, the role and liabilities of a site engineer in a construction project of high rise buildings.
BRICK WORK:
1. Throughout the brickwork, the vertical alignment of bricks should be checked on a regular basis at the time of piling brick by applying a plumb-bob that is connected with a rope.
2. For 9-inch wall, the rod is not required. But for making brick-work of 4 ½ inch wall, a single rod should be arranged after each 5 layers of brick.
3. Throughout brick-work, the bricks should be soaked in water prior to utilize them in brick work of wall.
4. At the time of brickwork, small gap should be provided among bricks and the gap should be stuffed perfectly with cement mix.
5. Chipping should be performed in the beams and columns prior to start of the brick work.
CASTING OF SLAB, BEAMS AND COLUMNS:
1. The props utilized for providing support to shuttering plies (while casting of slab and beam) should retain proper vertical alignment and the spacing among these props shouldn’t go beyond 1m. Props should be perfectly secured.
2. While casting of slab, there should not be any leakage of concrete from down-side of shuttering plies. If occurs, it should be examined and hole should be closed.
Also Read: Some useful tips to study civil engineering drawings
3. Spacing of rings and form work should be examined on the basis of the drawing of beams and slabs.
4. Leveling of slabs and beams (shuttering plies) should be examined with theodolite prior to casting.
5. Small pieces of concrete block should be added under the form work to retain the spacing.
6. The plywood applied for supporting the slab should be altered once it is utilized for casting slabs 3-4 times.
FINISHING:
1. 90 degree should be retained in all nooks and corners of room at the time of plastering or finishing.
2. Finishing of Plaster work should be examined properly.
3. Ensure to keep proper alignment of walls and ducks.
4. Dimensions of windows, doors & other components of room should also be examined.
To get more information on, go through the following link onlinecivilforum.com

- Application of concrete calculator
- Roofing Calculator can streamline the roof estimating process
- House construction cost calculator
- Engineering column design excel spreadsheet
- Material Estimating Sheet with Excel
- Materials List and Cost Estimate Worksheet
- Concrete Slab Estimating Calculator Sheet
- Common types of foundations for buildings
- Online calculation of construction materials
- Estimating with Excel for the Small Contractor
- Concrete Beam Design Spreadsheet
- Virtual Construction Management app for construction
- Autodesk’s Project Skyscraper
- Reed Construction’s Reed Insight
- Manage your construction project documentation
- Costimator, the popular cost estimating software
- On Center Software for construction professionals
- Free Construction Estimating Software
- Plumbing Calc Pro
- Cost Estimate Worksheet
- HVAC Piping Quantity Takeoff Worksheet
- Construction Estimating Software Sheet
- Estimate Cost Templates
- Construction Punch List
- Construction cost estimating template consisting estimating basic
- Gantt Chart Template for Excel
- Download Civil Engineering Spreadsheets with Verification
- The Building Advisor Estimating and Budgeting Worksheet
- Spreadsheet for design of concrete bridge
- Construction Estimating Software Free








