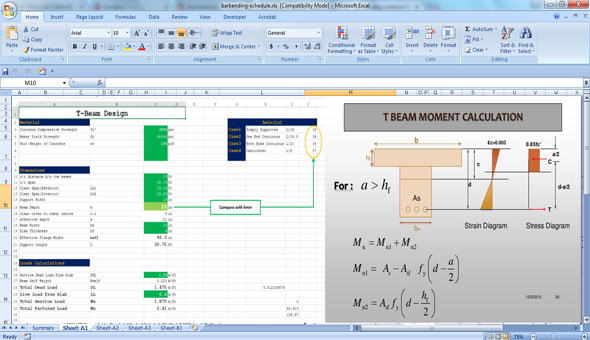Download Excel Sheet For T-beam Design
- Concrete Cost Estimator
- Concrete Continuous Footing
- Landscape Bidding and Estimating
- Construction Cost Estimating
- Concrete and steel cost estimation
- Construction Cost Estimate Breakdown
- Construction Estimating Worksheet
- Home Construction Cost Estimate
- Estimate Pricing Sheet
- Sheet for General Contractor
- Construction Cost Estimate
- Labor Materials Cost Estimator
- Masonry Estimating Sheet
- Sheet for Building Contractor
- Construction Schedule Bar chart
- General Cost Estimator Sheet
- General Construction Estimate
- Building and Road Estimating Sheet
- Detailed expense estimates
- Door and Window Takeoff Sheet
- General Construction Cost Estimating Sheet

A T-beam (or tee beam) can be found in construction. It belongs to a load-carrying structure of reinforced concrete, wood or metal, by applying a t-shaped cross section. The top of the t-shaped cross section performs as a flange or compression member in withstanding compressive stresses.
Tee Section alias T beam or T bar, stands for a structural beam with a “T” shaped cross section. Tee section is usually formed with plain carbon steel. A beam comprises of a stem and a flange in the form of a T; typically of reinforced concrete or rolled metal.
Benefits of T beam:
1. For distances over 4 m it provides superior and considerably more resistance power relating to rectangular beam. Simply T beam will minimize rebar requirement.
2. It is possible to save 9 to 20 percent reinforcement with regards to rectangular beam.
3. Necessary depth of beam will also be decreased, because flange or web will set against sagging moment.
Cons of T beam:
1. Calculations are complicated for structural engineer, drafting for draftsmen, and bar bending for foremen.
2. T beam often needs links on top flange, which a foremen does not prefer.
3. Savings for lesser steel is barred by additional bar bending work.
Download Excel Sheet For T-beam Design

Ref.: onlinecivilforum.com
Online T-Beam moment calculator
- Application of concrete calculator
- Roofing Calculator can streamline the roof estimating process
- House construction cost calculator
- Engineering column design excel spreadsheet
- Material Estimating Sheet with Excel
- Materials List and Cost Estimate Worksheet
- Concrete Slab Estimating Calculator Sheet
- Common types of foundations for buildings
- Online calculation of construction materials
- Estimating with Excel for the Small Contractor
- Concrete Beam Design Spreadsheet
- Virtual Construction Management app for construction
- Autodesk’s Project Skyscraper
- Reed Construction’s Reed Insight
- Manage your construction project documentation
- Costimator, the popular cost estimating software
- On Center Software for construction professionals
- Free Construction Estimating Software
- Plumbing Calc Pro
- Cost Estimate Worksheet
- HVAC Piping Quantity Takeoff Worksheet
- Construction Estimating Software Sheet
- Estimate Cost Templates
- Construction Punch List
- Construction cost estimating template consisting estimating basic
- Gantt Chart Template for Excel
- Download Civil Engineering Spreadsheets with Verification
- The Building Advisor Estimating and Budgeting Worksheet
- Spreadsheet for design of concrete bridge
- Construction Estimating Software Free








