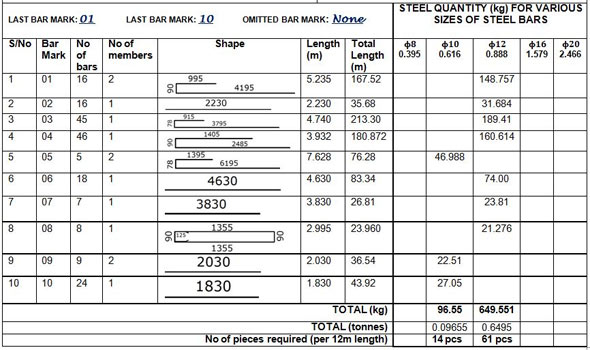How to arrange the bar bending schedule for floor slabs
- Concrete Cost Estimator
- Concrete Continuous Footing
- Landscape Bidding and Estimating
- Construction Cost Estimating
- Concrete and steel cost estimation
- Construction Cost Estimate Breakdown
- Construction Estimating Worksheet
- Home Construction Cost Estimate
- Estimate Pricing Sheet
- Sheet for General Contractor
- Construction Cost Estimate
- Labor Materials Cost Estimator
- Masonry Estimating Sheet
- Sheet for Building Contractor
- Construction Schedule Bar chart
- General Cost Estimator Sheet
- General Construction Estimate
- Building and Road Estimating Sheet
- Detailed expense estimates
- Door and Window Takeoff Sheet
- General Construction Cost Estimating Sheet

Bar bending schedule is a crucial document for structural engineering that aptly provides the disposition, bending shape, total length, and quantity of all the reinforcements included in a structural drawing.
It is arranged in a separate sheet (generally A4 paper) from the structural drawing. The bar marks from structural detailing drawing are transmitted directly to the bar bending schedule.
Generally, reinforcements are calculated on the basis of their total mass in tonnes or kilograms. For smaller projects, estimation can be done depending on the required length.
Unit mass of rebars: The unit mass of the reinforcements are generated from the density of steel. Here, the density of steel is taken as 7850 kg/m3.
As for instance, select 12mm bar.
The area is provided as (πd2)/4 = (π × 122)/4 = 113.097mm2 = 0.0001131m2
Based on the unit length of the bar, it can be examined that the volume of a metre length of the bar is 0.0001131m3
Density = Mass/Volume = 7850 kg/m3 = Mass/0.0001131
So, the unit mass of 12mm bar = 7850 × 0.0001131 = 0.888 kg/m
So, for any diameter of bar;
Basic weight = 0.00785 kg/mm2 per metre
Weight per metre = 0.006165 ϕ2 kg
Weight per mm2 at distance s(mm) = 6.165ϕ2/s kg
Here; ϕ stands for the diameter of bar in millimeters
Bending Shapes: There exist some elementary standard shapes that contain specific shape codes in the code of practice. But presently, it is recommended to sketch the bending shape on the document to ignore the confusion regarding the selection of the shape code from perfect document. If possible, all these information should be arranged in the document.
To get the length of reinforcement bars, apply the relation given below;
Length of bar = Effective Length + Width of Support – Concrete cover (s) – Tolerances
To get the standard values of tolerances (deductions), go through the following link www.structville.com

- Application of concrete calculator
- Roofing Calculator can streamline the roof estimating process
- House construction cost calculator
- Engineering column design excel spreadsheet
- Material Estimating Sheet with Excel
- Materials List and Cost Estimate Worksheet
- Concrete Slab Estimating Calculator Sheet
- Common types of foundations for buildings
- Online calculation of construction materials
- Estimating with Excel for the Small Contractor
- Concrete Beam Design Spreadsheet
- Virtual Construction Management app for construction
- Autodesk’s Project Skyscraper
- Reed Construction’s Reed Insight
- Manage your construction project documentation
- Costimator, the popular cost estimating software
- On Center Software for construction professionals
- Free Construction Estimating Software
- Plumbing Calc Pro
- Cost Estimate Worksheet
- HVAC Piping Quantity Takeoff Worksheet
- Construction Estimating Software Sheet
- Estimate Cost Templates
- Construction Punch List
- Construction cost estimating template consisting estimating basic
- Gantt Chart Template for Excel
- Download Civil Engineering Spreadsheets with Verification
- The Building Advisor Estimating and Budgeting Worksheet
- Spreadsheet for design of concrete bridge
- Construction Estimating Software Free








