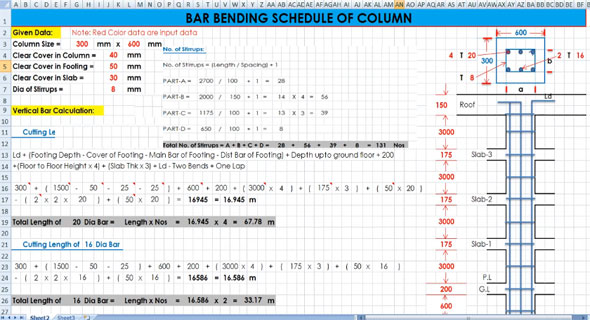Detail method for bar bending schedule of column in excel
- Concrete Cost Estimator
- Concrete Continuous Footing
- Landscape Bidding and Estimating
- Construction Cost Estimating
- Concrete and steel cost estimation
- Construction Cost Estimate Breakdown
- Construction Estimating Worksheet
- Home Construction Cost Estimate
- Estimate Pricing Sheet
- Sheet for General Contractor
- Construction Cost Estimate
- Labor Materials Cost Estimator
- Masonry Estimating Sheet
- Sheet for Building Contractor
- Construction Schedule Bar chart
- General Cost Estimator Sheet
- General Construction Estimate
- Building and Road Estimating Sheet
- Detailed expense estimates
- Door and Window Takeoff Sheet
- General Construction Cost Estimating Sheet

This construction video will teach you how to create bar bending schedule of column with the use of excel.
Given below, some useful notes on column :-
The column contains maximum moments at top & bottom and less at centre.
The column should not be jointed at top and bottom as the critical moment is extreme there. So, it is recommended to join the column at centre.
The bars in the column should be connected at 5 feet height because each roof should not be in excess of 10 feet.
Reduce the cutting of bar and lapping frequently as possible.
Always lap alternate bars at once. Always overlap top bars with bottom bars. Retain adequate end to end interval among the laps.
In the lower section of the column, there is footing. Then slab on ground is located along with slab 1, slab 2 and slab 3. Roof is situated at the top section.
The size of the column is taken as 300 x 600 mm
The clear cover in the column is provided as 40 mm
The clear cover in footing is provided as 50 mm
The clear cover in slab is provided as 30 mm
Dia of stirrups is given as 8 mm
To determine the cutting length of 20 dia bar, the following formula is used :-
Ld (development length) + (Footing Depth – Cover of footing – Main bar of footing – Distribution bar of footing) + Depth up to ground floor + 200 + (floor to floor height x 4) + (slab thickness x 3) + Ld – Two bends + One lap
After putting all the values, we get the following outcome :-
300 – (1500 – 50 – 25 – 25) + 600 + 200 + (3000 x 4) + (175 x 3) + (50 x 20) – (2 x 2 x 20) + (50 x 20) = 16945 = 16.945 meter
So, total length of 20 dia bar = Length x Nos = 19.945 x 4 = 67.78 m
Using the same formula, the cutting length of 16 dia bar can be determined.
To get more detail information on bar bending schedule in excel, go through the following video tutorial.
Video Source: Engr Waseem Raja

- Application of concrete calculator
- Roofing Calculator can streamline the roof estimating process
- House construction cost calculator
- Engineering column design excel spreadsheet
- Material Estimating Sheet with Excel
- Materials List and Cost Estimate Worksheet
- Concrete Slab Estimating Calculator Sheet
- Common types of foundations for buildings
- Online calculation of construction materials
- Estimating with Excel for the Small Contractor
- Concrete Beam Design Spreadsheet
- Virtual Construction Management app for construction
- Autodesk’s Project Skyscraper
- Reed Construction’s Reed Insight
- Manage your construction project documentation
- Costimator, the popular cost estimating software
- On Center Software for construction professionals
- Free Construction Estimating Software
- Plumbing Calc Pro
- Cost Estimate Worksheet
- HVAC Piping Quantity Takeoff Worksheet
- Construction Estimating Software Sheet
- Estimate Cost Templates
- Construction Punch List
- Construction cost estimating template consisting estimating basic
- Gantt Chart Template for Excel
- Download Civil Engineering Spreadsheets with Verification
- The Building Advisor Estimating and Budgeting Worksheet
- Spreadsheet for design of concrete bridge
- Construction Estimating Software Free








