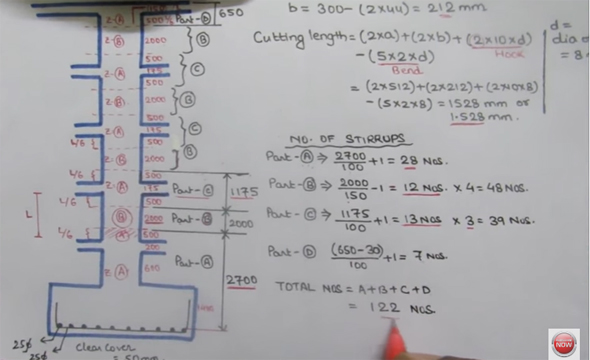Learn the detailed processes for creating bar bending schedule of column
- Concrete Cost Estimator
- Concrete Continuous Footing
- Landscape Bidding and Estimating
- Construction Cost Estimating
- Concrete and steel cost estimation
- Construction Cost Estimate Breakdown
- Construction Estimating Worksheet
- Home Construction Cost Estimate
- Estimate Pricing Sheet
- Sheet for General Contractor
- Construction Cost Estimate
- Labor Materials Cost Estimator
- Masonry Estimating Sheet
- Sheet for Building Contractor
- Construction Schedule Bar chart
- General Cost Estimator Sheet
- General Construction Estimate
- Building and Road Estimating Sheet
- Detailed expense estimates
- Door and Window Takeoff Sheet
- General Construction Cost Estimating Sheet

Go through this informative construction video tutorial to learn the detailed process for generating bar bending schedules of column. This tutorial is the part of the you tube channel that provides technical lectures on Civil Engineering from personal field experience.
Bar bending schedule alias BBS is a detailed list of reinforcement bars concerning a specified RCC work item. It is obtainable in a tabular form for smooth visual reference.
Bar Bending Schedule defines the location, mark, type, size, length and number, and bending details of an individual bar or fabric in a Reinforcement Drawing of a Structure.
Scheduling is the method of listing the location, type and size, number of and all other details. From the basis of Reinforcement bars, it is described as bar scheduling. Briefly, Bar Bending Schedule is the process of arranging rebars for every structural unit, providing thorough reinforcement requirements.
Bar Bending Schedule provides huge benefits to the following professionals :-
a. detailer, b. person who examines the drawing, c. contractor who orders the reinforcement, d. organization that takes liability for fabricating the reinforcement, e. steel fixer, f. clerk of works or other inspector, g. the quantity surveyor
A BBS contains different types of column likes Bar number/Bar Mark Reference, Bar shape, Diameter, Spacing, Length of bar, Cutting Length and Number of bars.
Video Courtesy: L & T - Learning Technology

- Application of concrete calculator
- Roofing Calculator can streamline the roof estimating process
- House construction cost calculator
- Engineering column design excel spreadsheet
- Material Estimating Sheet with Excel
- Materials List and Cost Estimate Worksheet
- Concrete Slab Estimating Calculator Sheet
- Common types of foundations for buildings
- Online calculation of construction materials
- Estimating with Excel for the Small Contractor
- Concrete Beam Design Spreadsheet
- Virtual Construction Management app for construction
- Autodesk’s Project Skyscraper
- Reed Construction’s Reed Insight
- Manage your construction project documentation
- Costimator, the popular cost estimating software
- On Center Software for construction professionals
- Free Construction Estimating Software
- Plumbing Calc Pro
- Cost Estimate Worksheet
- HVAC Piping Quantity Takeoff Worksheet
- Construction Estimating Software Sheet
- Estimate Cost Templates
- Construction Punch List
- Construction cost estimating template consisting estimating basic
- Gantt Chart Template for Excel
- Download Civil Engineering Spreadsheets with Verification
- The Building Advisor Estimating and Budgeting Worksheet
- Spreadsheet for design of concrete bridge
- Construction Estimating Software Free








