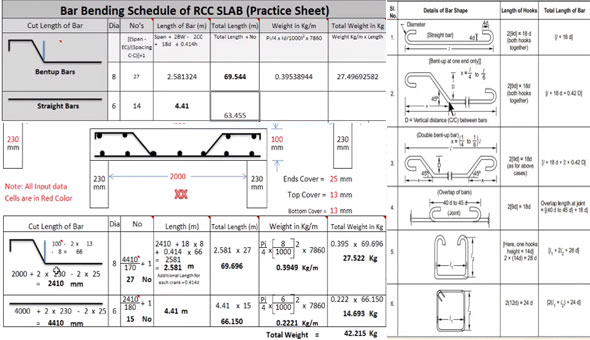How to create Bar Bending Schedule of RCC Slab
- Concrete Cost Estimator
- Concrete Continuous Footing
- Landscape Bidding and Estimating
- Construction Cost Estimating
- Concrete and steel cost estimation
- Construction Cost Estimate Breakdown
- Construction Estimating Worksheet
- Home Construction Cost Estimate
- Estimate Pricing Sheet
- Sheet for General Contractor
- Construction Cost Estimate
- Labor Materials Cost Estimator
- Masonry Estimating Sheet
- Sheet for Building Contractor
- Construction Schedule Bar chart
- General Cost Estimator Sheet
- General Construction Estimate
- Building and Road Estimating Sheet
- Detailed expense estimates
- Door and Window Takeoff Sheet
- General Construction Cost Estimating Sheet

This construction video shows brief guidelines for creating bar bending schedule of RCC slab to measure the quantity of steel.
The video will focus on cut length of bar, total length of bar, weight of bar and estimation of different parts.
Bar Bending Schedule (BBS) is a chart that provides a brief schedule of the steel applied in structures like length (cut length, crank, etc), diameter (8 mm, 12mm, 16 mm so on), shape (length bar, stirrups with hook, so on), location (column, beam, foundation, slab). We can also find out the total weight out of the lengths. It facilitate the workers to arrange steel perfectly. For general bar bending schedule, you can refer IS 2502: 2004, the most updated revision.
The process of indexing the location, type and size, number of and all other details is known as “Scheduling”. With reference to Reinforcement bars, it is termed as bar scheduling.
Click on the following link to download the BBS RCC Slab Worksheet
Video Courtesy: Engr Waseem Raja

- Application of concrete calculator
- Roofing Calculator can streamline the roof estimating process
- House construction cost calculator
- Engineering column design excel spreadsheet
- Material Estimating Sheet with Excel
- Materials List and Cost Estimate Worksheet
- Concrete Slab Estimating Calculator Sheet
- Common types of foundations for buildings
- Online calculation of construction materials
- Estimating with Excel for the Small Contractor
- Concrete Beam Design Spreadsheet
- Virtual Construction Management app for construction
- Autodesk’s Project Skyscraper
- Reed Construction’s Reed Insight
- Manage your construction project documentation
- Costimator, the popular cost estimating software
- On Center Software for construction professionals
- Free Construction Estimating Software
- Plumbing Calc Pro
- Cost Estimate Worksheet
- HVAC Piping Quantity Takeoff Worksheet
- Construction Estimating Software Sheet
- Estimate Cost Templates
- Construction Punch List
- Construction cost estimating template consisting estimating basic
- Gantt Chart Template for Excel
- Download Civil Engineering Spreadsheets with Verification
- The Building Advisor Estimating and Budgeting Worksheet
- Spreadsheet for design of concrete bridge
- Construction Estimating Software Free








