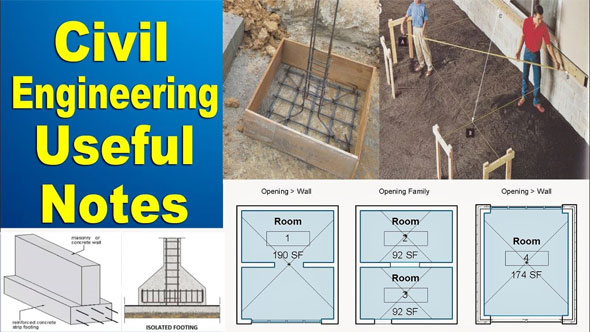Some Vital Civil Engineering Notes
- Concrete Cost Estimator
- Concrete Continuous Footing
- Landscape Bidding and Estimating
- Construction Cost Estimating
- Concrete and steel cost estimation
- Construction Cost Estimate Breakdown
- Construction Estimating Worksheet
- Home Construction Cost Estimate
- Estimate Pricing Sheet
- Sheet for General Contractor
- Construction Cost Estimate
- Labor Materials Cost Estimator
- Masonry Estimating Sheet
- Sheet for Building Contractor
- Construction Schedule Bar chart
- General Cost Estimator Sheet
- General Construction Estimate
- Building and Road Estimating Sheet
- Detailed expense estimates
- Door and Window Takeoff Sheet
- General Construction Cost Estimating Sheet

In this civil engineering tutorial video, you will be familiar with some important notes for civil engineers.
Standard Conversion Factor: The objective of a conversion factor is to modify the units of a measured quantity retaining its value unchanged. Besides, if the numerator and denominator of a fraction are equivalent to each other, then the fraction is identical to one.
Given below, the details of standard conversion factors:
1 inch = 25.4 mm
1 feet = 0.3048 m
1 yard = 0.9144 m
1 meter = 3.28 ft
1 mm = 0.0394 inch
1 mile = 1.6093 km
1 newton = 0.10 kg
Unit weight of steel: To determine the weight, the following formula is used :-
W= D^2/162.2; D belongs to the diameter of steel bars.
It is obtained from the very basic concept
i.e., weight = density x volume
It is also possible to write it as weight = density x (area x length)
We know, density of steel= 7850 kg/m^3 ,
Length= 1 m &
Aea = pi x d^2/ 4
So, weight = (7850 x (3.14/4) d^2 x 1000) / (10^9)
= d^2 x 0.00616225
Unit of steel in kg per meter
Also Read: Cost Estimation Construction Worksheets
For 6 mm steel the weight should be 0.222 kg/m
For 8 mm steel the weight should be 0.395 kg/m
For 10 mm steel the weight should be 0.616 kg/m
For 12 mm steel the weight should be 0.888 kg/m
For 16 mm steel the weight should be 1.578 kg/m
For 20 mm steel the weight should be 2.466 kg/m
For 25 mm steel the weight should be 3.853 kg/m
For 32 mm steel the weight should be 6.313 kg/m
For 40 mm steel the weight should be 9.865 kg/m
Concrete Grades & Mix Ratios
For M5 concrete grades, the ratio should have been = 1:4:8
M10 concrete grades, the ratio should have been = 1:3:6
For M15 concrete grades, the ratio should have been = 1:2:4
For M20 concrete grades, the ratio should have been = 1:1.5:3
For M25 concrete grades, the ratio should have been = 1:1:2
Here, M stands for mix and M15 stands for compressive strength of concrete attained after 28 days as 15 N/mm2 (N = newton).
The top of raft foundation should have been = 50 mm
The bottom of raft foundation should have been = 75 mm
foundation side should have been = 75 mm
The clear cover of beam should have been = 25 mm
clear cover of strap beam should have been = 50 mm
Column clear minimum clear cover should have been = 40 mm
Flat slab should have been = 20 mm
Slab should have been = 15 mm
To get more civil engineering notes, watch the following civil engineering video tutorial.
Video Source: Civil Engineers

- Application of concrete calculator
- Roofing Calculator can streamline the roof estimating process
- House construction cost calculator
- Engineering column design excel spreadsheet
- Material Estimating Sheet with Excel
- Materials List and Cost Estimate Worksheet
- Concrete Slab Estimating Calculator Sheet
- Common types of foundations for buildings
- Online calculation of construction materials
- Estimating with Excel for the Small Contractor
- Concrete Beam Design Spreadsheet
- Virtual Construction Management app for construction
- Autodesk’s Project Skyscraper
- Reed Construction’s Reed Insight
- Manage your construction project documentation
- Costimator, the popular cost estimating software
- On Center Software for construction professionals
- Free Construction Estimating Software
- Plumbing Calc Pro
- Cost Estimate Worksheet
- HVAC Piping Quantity Takeoff Worksheet
- Construction Estimating Software Sheet
- Estimate Cost Templates
- Construction Punch List
- Construction cost estimating template consisting estimating basic
- Gantt Chart Template for Excel
- Download Civil Engineering Spreadsheets with Verification
- The Building Advisor Estimating and Budgeting Worksheet
- Spreadsheet for design of concrete bridge
- Construction Estimating Software Free








