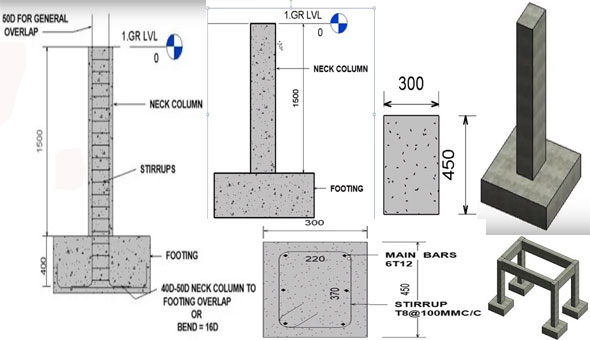How to create BBS for neck column calculation
- Concrete Cost Estimator
- Concrete Continuous Footing
- Landscape Bidding and Estimating
- Construction Cost Estimating
- Concrete and steel cost estimation
- Construction Cost Estimate Breakdown
- Construction Estimating Worksheet
- Home Construction Cost Estimate
- Estimate Pricing Sheet
- Sheet for General Contractor
- Construction Cost Estimate
- Labor Materials Cost Estimator
- Masonry Estimating Sheet
- Sheet for Building Contractor
- Construction Schedule Bar chart
- General Cost Estimator Sheet
- General Construction Estimate
- Building and Road Estimating Sheet
- Detailed expense estimates
- Door and Window Takeoff Sheet
- General Construction Cost Estimating Sheet

This construction video briefly describes how to produce bar bending schedule for measuring the quantities of neck column.
Neck column stands for a column that is located among foundation and grade beam. It originates from footing and finishes at the ground level.
Here the depth of neck column is taken as 1500 mm. If it is viewed from top position, the length is taken as 0.3 m, breadth 0.45 m and depth 1.5 m.
The volume of concrete can be detected with the following formula :-
Length x breadth x depth m3 = 0.3 x 0.45 x 1.5 m3
Shuttering Area = (Length + Breadth) x 2 x Depth m2
= (Peripheral area of neck column) m2
= (0.3 + 0.45) x 2 x 1.5 m2 = 2.25 m2
Bitumen Paint Area = (Length + Breadth) x 2 x depth m2
= (Peripheral area of neck column)
= 2.25 m2
To get complete details for the calculation, go through the following video.
Video Courtesy: Easy Revit Learning

- Application of concrete calculator
- Roofing Calculator can streamline the roof estimating process
- House construction cost calculator
- Engineering column design excel spreadsheet
- Material Estimating Sheet with Excel
- Materials List and Cost Estimate Worksheet
- Concrete Slab Estimating Calculator Sheet
- Common types of foundations for buildings
- Online calculation of construction materials
- Estimating with Excel for the Small Contractor
- Concrete Beam Design Spreadsheet
- Virtual Construction Management app for construction
- Autodesk’s Project Skyscraper
- Reed Construction’s Reed Insight
- Manage your construction project documentation
- Costimator, the popular cost estimating software
- On Center Software for construction professionals
- Free Construction Estimating Software
- Plumbing Calc Pro
- Cost Estimate Worksheet
- HVAC Piping Quantity Takeoff Worksheet
- Construction Estimating Software Sheet
- Estimate Cost Templates
- Construction Punch List
- Construction cost estimating template consisting estimating basic
- Gantt Chart Template for Excel
- Download Civil Engineering Spreadsheets with Verification
- The Building Advisor Estimating and Budgeting Worksheet
- Spreadsheet for design of concrete bridge
- Construction Estimating Software Free








