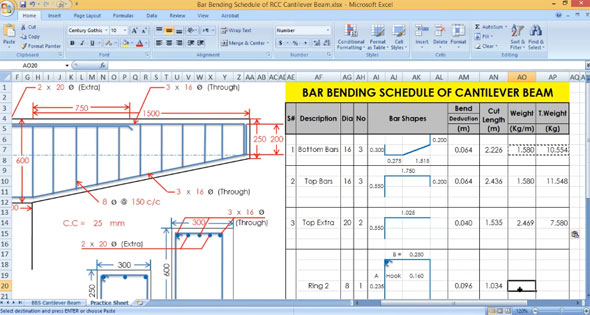Detailed guidelines to create BBS of a cantilever beam in excel
- Concrete Cost Estimator
- Concrete Continuous Footing
- Landscape Bidding and Estimating
- Construction Cost Estimating
- Concrete and steel cost estimation
- Construction Cost Estimate Breakdown
- Construction Estimating Worksheet
- Home Construction Cost Estimate
- Estimate Pricing Sheet
- Sheet for General Contractor
- Construction Cost Estimate
- Labor Materials Cost Estimator
- Masonry Estimating Sheet
- Sheet for Building Contractor
- Construction Schedule Bar chart
- General Cost Estimator Sheet
- General Construction Estimate
- Building and Road Estimating Sheet
- Detailed expense estimates
- Door and Window Takeoff Sheet
- General Construction Cost Estimating Sheet

This civil engineering video tutorial is based on creating bar bending schedule of RCC cantilever beam with the use of excel program.
Cantilever beam stands for a rigid beam or bar that is attached to a support generally a vertical structure or wall and the beam's other end is free. The fixed end of the beam contains a reaction force & moment caused by the load operating at the free end.
Cantilever construction is suitable for overhanging structures exclusive of external bracing. Cantilevers are also built up with trusses or slabs.
Dimension and properties of cantilever beam :-
For structural steel
Length = 1500 mm
Width = 100 mm
Thickness = 10 mm
Height = 200 mm
Young Modules (MPa) = 2 x 105
Density (Kg/m3) = 7850
For Grey Cast Iron
Length = 1500 mm
Width = 100 mm
Thickness = 10 mm
Height = 200 mm
Young Modules (MPa) = 1.1 x 105
Density (Kg/m3) = 7200
For Stainless Steel
Length = 1500 mm
Width = 100 mm
Thickness = 10 mm
Height = 200 mm
Young Modules (MPa) = 1.93 x 105
Density (Kg/m3) = 7750
To learn how to create the bar bending schedule of a cantilever beam, go through the following video tutorial.
Video Source: Engr. Waseem Raja

- Application of concrete calculator
- Roofing Calculator can streamline the roof estimating process
- House construction cost calculator
- Engineering column design excel spreadsheet
- Material Estimating Sheet with Excel
- Materials List and Cost Estimate Worksheet
- Concrete Slab Estimating Calculator Sheet
- Common types of foundations for buildings
- Online calculation of construction materials
- Estimating with Excel for the Small Contractor
- Concrete Beam Design Spreadsheet
- Virtual Construction Management app for construction
- Autodesk’s Project Skyscraper
- Reed Construction’s Reed Insight
- Manage your construction project documentation
- Costimator, the popular cost estimating software
- On Center Software for construction professionals
- Free Construction Estimating Software
- Plumbing Calc Pro
- Cost Estimate Worksheet
- HVAC Piping Quantity Takeoff Worksheet
- Construction Estimating Software Sheet
- Estimate Cost Templates
- Construction Punch List
- Construction cost estimating template consisting estimating basic
- Gantt Chart Template for Excel
- Download Civil Engineering Spreadsheets with Verification
- The Building Advisor Estimating and Budgeting Worksheet
- Spreadsheet for design of concrete bridge
- Construction Estimating Software Free








