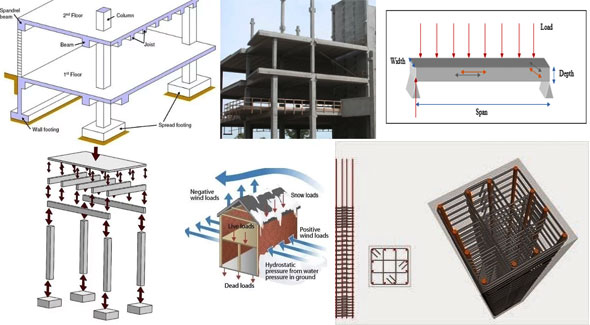Difference Between Beam and Column
- Concrete Cost Estimator
- Concrete Continuous Footing
- Landscape Bidding and Estimating
- Construction Cost Estimating
- Concrete and steel cost estimation
- Construction Cost Estimate Breakdown
- Construction Estimating Worksheet
- Home Construction Cost Estimate
- Estimate Pricing Sheet
- Sheet for General Contractor
- Construction Cost Estimate
- Labor Materials Cost Estimator
- Masonry Estimating Sheet
- Sheet for Building Contractor
- Construction Schedule Bar chart
- General Cost Estimator Sheet
- General Construction Estimate
- Building and Road Estimating Sheet
- Detailed expense estimates
- Door and Window Takeoff Sheet
- General Construction Cost Estimating Sheet

A column stands for a vertical structural member and the purpose of it is to transfer a compressive load. A Column transfers the load from ceiling/roof slab and beam, along with its own weight to the foundation.
So, it should be remembered that if a column fails, the whole structure will also collapse. The design of a column is very important.
In the present construction industry, Columns are frequently constructed with concrete as well as steel, fibre-reinforced polymer, cellular PVC, and aluminium. The selection of the materials is based on the scale, coast and application of the construction.
Types of Columns - Columns are categorized on the basis of its shape, slenderness ratio, type of loading and pattern of lateral reinforcement.
On the basis of slenderness ratio - Long Column or Slender [The length is larger as compared to the critical buckling length and it fails by buckling.]
a. Short Column [The length is under the critical buckling length and it fails by shearing.]
b. Intermediate Column
On the basis of shape - Rectangle, Square, Circular, Polygon
On the basis of type of loading - Axially loaded column, Axial load and un-axial bending column, Axial load and biaxial bending column
Also Read: Learn the steps to work out the volume of concrete in slab and beam
On the basis of pattern of lateral reinforcement - Tied columns, Spiral columns
RCC Columns (Reinforced Concrete Columns): A reinforced concrete column belongs to a structural member having a steel frame (reinforcement bars) made of concrete to bear compressive loads.
Beams: A beam stands for a structural member that extents horizontally among supports and bears loads which function at right angles to the length of the beam.
They are small in cross-section with regards to their span. The width and depth of a standard beam are “small” with regards to its span. Normally, the width and depth remain under span/10.
Usually, a beam is exposed to two sets of external forces and two types of internal forces. The external loads are employed to the beam and reactions to the loads produced from the supports. The two types of internal force belong to bending moments and shear forces. The internal shear force and the internal bending moment are demonstrated as pairs of forces.
The following types of beams are generally found - Simply supported Beam, Fixed Beam, Cantilever Beam, Continuous Beam, Overhanging Beam

- Application of concrete calculator
- Roofing Calculator can streamline the roof estimating process
- House construction cost calculator
- Engineering column design excel spreadsheet
- Material Estimating Sheet with Excel
- Materials List and Cost Estimate Worksheet
- Concrete Slab Estimating Calculator Sheet
- Common types of foundations for buildings
- Online calculation of construction materials
- Estimating with Excel for the Small Contractor
- Concrete Beam Design Spreadsheet
- Virtual Construction Management app for construction
- Autodesk’s Project Skyscraper
- Reed Construction’s Reed Insight
- Manage your construction project documentation
- Costimator, the popular cost estimating software
- On Center Software for construction professionals
- Free Construction Estimating Software
- Plumbing Calc Pro
- Cost Estimate Worksheet
- HVAC Piping Quantity Takeoff Worksheet
- Construction Estimating Software Sheet
- Estimate Cost Templates
- Construction Punch List
- Construction cost estimating template consisting estimating basic
- Gantt Chart Template for Excel
- Download Civil Engineering Spreadsheets with Verification
- The Building Advisor Estimating and Budgeting Worksheet
- Spreadsheet for design of concrete bridge
- Construction Estimating Software Free








