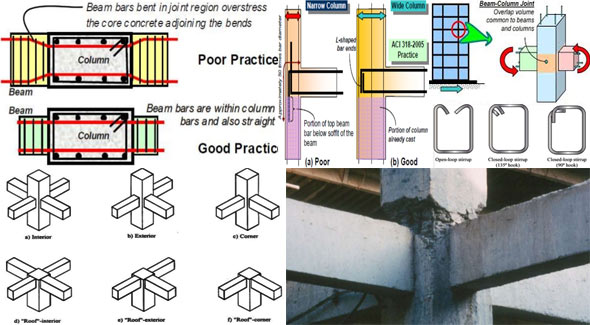The role of beam-column joins to withstand earthquakes
- Concrete Cost Estimator
- Concrete Continuous Footing
- Landscape Bidding and Estimating
- Construction Cost Estimating
- Concrete and steel cost estimation
- Construction Cost Estimate Breakdown
- Construction Estimating Worksheet
- Home Construction Cost Estimate
- Estimate Pricing Sheet
- Sheet for General Contractor
- Construction Cost Estimate
- Labor Materials Cost Estimator
- Masonry Estimating Sheet
- Sheet for Building Contractor
- Construction Schedule Bar chart
- General Cost Estimator Sheet
- General Construction Estimate
- Building and Road Estimating Sheet
- Detailed expense estimates
- Door and Window Takeoff Sheet
- General Construction Cost Estimating Sheet

In RC buildings, the sections of columns common to beams at their junction are known as beam-column joints.
Purposes of beam-column joints
As the constituent materials contain restricted stability, the joints provide restricted force bearing strength.
When forces are greater than those are employed throughout earthquakes, joints are impaired intensely.
The process is complicated to repair damaged joints, so no damage should be occurred. As a result, beam-column joints should be formed to give protection against earthquake.
Earthquake behavior of joints
In earthquake shaking, the beams nearby a joint are dependent on the moments in the equivalent (clockwise or anti-clockwise) direction.
Under these moments, the top bars in the beam-column joint are drawn in one direction and the ones situated in bottom are drawn in opposite direction.
When the column is not sufficiently broad or the stability of concrete in the joint is low, there is not adequate grip of concrete on the steel bars.
Under such conditions, the bar slips inside the join area, consequently the strength of the beams is reduced to bear load.
Besides, under the influence of above pull-push forces at top and bottom ends, one diagonal length of the joint is extended and the other is compressed. When the cross-sectional size of the column is not adequate, the concrete in the joint produces diagonal cracks.
a. Diagonal cracking & crushing of concrete should be resisted in joints.
b. For this purpose, the size of the column should be large.
c. Arranging steel ties alias stirrups is another effective way.
Some additional effort is required for setting closed loop ties.
As per Indian standard IS:13920-1993, it is suggested to carry on providing transverse loops around the column bars via the joint region.
Practically, it is obtained by creating the cage of the reinforcement (both longitudinal bars and stirrups) of all beams at a floor level to be arranged on top of the beam formwork of that level and lowered in the cage.
But, it is not always be possible when the beams are lengthy and the total reinforcement cage is enormous.

- Application of concrete calculator
- Roofing Calculator can streamline the roof estimating process
- House construction cost calculator
- Engineering column design excel spreadsheet
- Material Estimating Sheet with Excel
- Materials List and Cost Estimate Worksheet
- Concrete Slab Estimating Calculator Sheet
- Common types of foundations for buildings
- Online calculation of construction materials
- Estimating with Excel for the Small Contractor
- Concrete Beam Design Spreadsheet
- Virtual Construction Management app for construction
- Autodesk’s Project Skyscraper
- Reed Construction’s Reed Insight
- Manage your construction project documentation
- Costimator, the popular cost estimating software
- On Center Software for construction professionals
- Free Construction Estimating Software
- Plumbing Calc Pro
- Cost Estimate Worksheet
- HVAC Piping Quantity Takeoff Worksheet
- Construction Estimating Software Sheet
- Estimate Cost Templates
- Construction Punch List
- Construction cost estimating template consisting estimating basic
- Gantt Chart Template for Excel
- Download Civil Engineering Spreadsheets with Verification
- The Building Advisor Estimating and Budgeting Worksheet
- Spreadsheet for design of concrete bridge
- Construction Estimating Software Free








