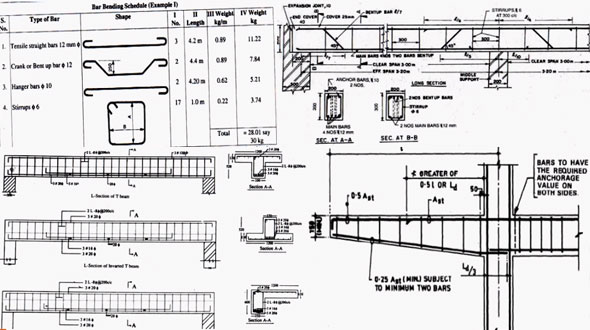Beam Reinforcement Details
- Concrete Cost Estimator
- Concrete Continuous Footing
- Landscape Bidding and Estimating
- Construction Cost Estimating
- Concrete and steel cost estimation
- Construction Cost Estimate Breakdown
- Construction Estimating Worksheet
- Home Construction Cost Estimate
- Estimate Pricing Sheet
- Sheet for General Contractor
- Construction Cost Estimate
- Labor Materials Cost Estimator
- Masonry Estimating Sheet
- Sheet for Building Contractor
- Construction Schedule Bar chart
- General Cost Estimator Sheet
- General Construction Estimate
- Building and Road Estimating Sheet
- Detailed expense estimates
- Door and Window Takeoff Sheet
- General Construction Cost Estimating Sheet

The beams are categorized as follow :- On the basis of shape : Rectangular, T, L, Circular etc.
On the basis of the supporting conditions : Simply supported, fixed, continuous and cantilever beams.
On the basis of reinforcement : Singly reinforced and doubly reinforced.
Usually, a beam contains the following steel reinforcements :-
• Longitudinal reinforcement at tension and compression face.
• Shear reinforcements in vertical stirrups type or bent up longitudinal bars are placed.
• Side face reinforcement in the web of the beam is arranged if the depth of the web in a beam surpasses 750 mm. (0.1% of the web area and shall be allotted equivalently on two faces at a gapping not surpassing 300 mm or density of web whichever is fewer.
The cover in beams should be minimum 25 mm or not under the larger diameter of bar for all steel reinforcement along with links.
Nominal cover mentioned in Table 16 and 16A of IS456-2000 should be applied to fulfill the criteria of longevity.
To get more information, watch the following video.
Video Courtesy: Softcivil Solutions

- Application of concrete calculator
- Roofing Calculator can streamline the roof estimating process
- House construction cost calculator
- Engineering column design excel spreadsheet
- Material Estimating Sheet with Excel
- Materials List and Cost Estimate Worksheet
- Concrete Slab Estimating Calculator Sheet
- Common types of foundations for buildings
- Online calculation of construction materials
- Estimating with Excel for the Small Contractor
- Concrete Beam Design Spreadsheet
- Virtual Construction Management app for construction
- Autodesk’s Project Skyscraper
- Reed Construction’s Reed Insight
- Manage your construction project documentation
- Costimator, the popular cost estimating software
- On Center Software for construction professionals
- Free Construction Estimating Software
- Plumbing Calc Pro
- Cost Estimate Worksheet
- HVAC Piping Quantity Takeoff Worksheet
- Construction Estimating Software Sheet
- Estimate Cost Templates
- Construction Punch List
- Construction cost estimating template consisting estimating basic
- Gantt Chart Template for Excel
- Download Civil Engineering Spreadsheets with Verification
- The Building Advisor Estimating and Budgeting Worksheet
- Spreadsheet for design of concrete bridge
- Construction Estimating Software Free








