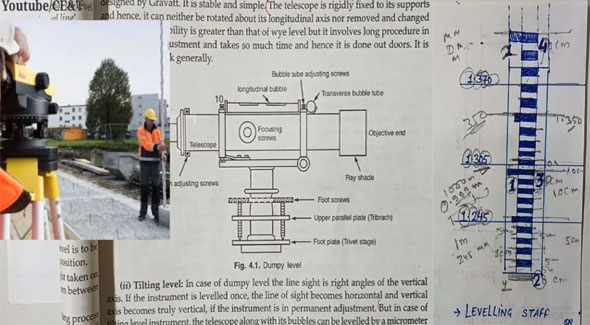Benefits of Auto Level Surveying
- Concrete Cost Estimator
- Concrete Continuous Footing
- Landscape Bidding and Estimating
- Construction Cost Estimating
- Concrete and steel cost estimation
- Construction Cost Estimate Breakdown
- Construction Estimating Worksheet
- Home Construction Cost Estimate
- Estimate Pricing Sheet
- Sheet for General Contractor
- Construction Cost Estimate
- Labor Materials Cost Estimator
- Masonry Estimating Sheet
- Sheet for Building Contractor
- Construction Schedule Bar chart
- General Cost Estimator Sheet
- General Construction Estimate
- Building and Road Estimating Sheet
- Detailed expense estimates
- Door and Window Takeoff Sheet
- General Construction Cost Estimating Sheet

This construction video tutorial focuses on Auto Level Surveying. It is performed with auto level machine to determine the leveling of excavation, plinth level, road level, drain level etc.
An Auto Level stands for a Professional Leveling Tool extensively utilized in surveying. It is suitable for Contractors, Builders, Land Surveying Professionals, or the Engineer who require perfect leveling each time. AutoLevels can be set up quickly. They are user-friendly and save time and money on every construction project.
Given below, the detail advantages of Auto Level
• Auto level is very simple to operate.
• It is not necessary to modify staff reading in auto level since the actual reading is visible from the eyepiece.
• It is possible to modify the bubble from any side and any angle with any 3 screws accessible.
• The auto level contains an internal compensator mechanism to automatically rectify the line of sight.
• The measurement precision of the auto level is superior.
• It provides authentic results.
• Easy accessibility results in saving time and money.
• The price of the auto level is low and reasonable.
Equipments - For conducting auto level survey, the following equipments are required:
• Basemap;
• Auto level;
• Tripod (to mount the auto level);
• Rod (necessary to calculate ‘elevations’);
• Tape measure (long tape measures, 100 or 300 feet, work best);
Also Read: How to calculate the horizontal distance with auto level machine at construction site
• Clipboard and pencils; and
• Digital camera (pictures are used to recognize features within your cross-sections).
Make sure to fully examine all the field equipments before carrying out your field work so that all equipments remain in perfect working order. Repairing and/or substituting the faulty field equipment before starting the field work will save huge time and money.
To learn the procedure of auto leveling, go through the following video tutorial.
Video Source: CE&T-Civil Engg & Technology

- Application of concrete calculator
- Roofing Calculator can streamline the roof estimating process
- House construction cost calculator
- Engineering column design excel spreadsheet
- Material Estimating Sheet with Excel
- Materials List and Cost Estimate Worksheet
- Concrete Slab Estimating Calculator Sheet
- Common types of foundations for buildings
- Online calculation of construction materials
- Estimating with Excel for the Small Contractor
- Concrete Beam Design Spreadsheet
- Virtual Construction Management app for construction
- Autodesk’s Project Skyscraper
- Reed Construction’s Reed Insight
- Manage your construction project documentation
- Costimator, the popular cost estimating software
- On Center Software for construction professionals
- Free Construction Estimating Software
- Plumbing Calc Pro
- Cost Estimate Worksheet
- HVAC Piping Quantity Takeoff Worksheet
- Construction Estimating Software Sheet
- Estimate Cost Templates
- Construction Punch List
- Construction cost estimating template consisting estimating basic
- Gantt Chart Template for Excel
- Download Civil Engineering Spreadsheets with Verification
- The Building Advisor Estimating and Budgeting Worksheet
- Spreadsheet for design of concrete bridge
- Construction Estimating Software Free








