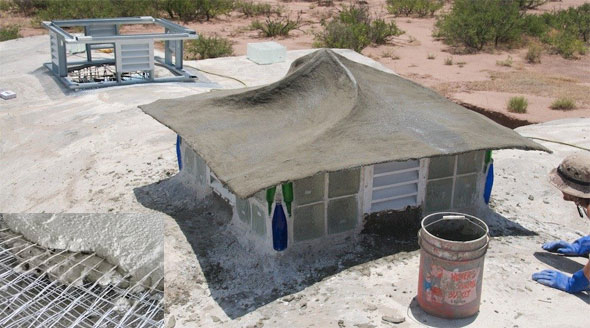Construction methods and benefits of ferro-cement
- Concrete Cost Estimator
- Concrete Continuous Footing
- Landscape Bidding and Estimating
- Construction Cost Estimating
- Concrete and steel cost estimation
- Construction Cost Estimate Breakdown
- Construction Estimating Worksheet
- Home Construction Cost Estimate
- Estimate Pricing Sheet
- Sheet for General Contractor
- Construction Cost Estimate
- Labor Materials Cost Estimator
- Masonry Estimating Sheet
- Sheet for Building Contractor
- Construction Schedule Bar chart
- General Cost Estimator Sheet
- General Construction Estimate
- Building and Road Estimating Sheet
- Detailed expense estimates
- Door and Window Takeoff Sheet
- General Construction Cost Estimating Sheet

Ferro-cement alias thin-shell concrete or ferro-concrete stands for a composite material made of a mortar reinforced with light steel fabric/mesh that is applied to develop thin sections.
The construction method involves building up the shape of the necessary structure by a mesh of fine reinforcement like chicken wire or extended metal. Various layers are utilized to attain the desired density of steel and the entire is hardened with a few standard reinforcing bars. A rigid mortar is then employed to both sides of the layer of reinforcement called as the ‘armature’ and finished to the desired thickness.
Wire mesh is normally comprised of 0.8 to 1.00m diameter steel wires at 5mm to 50mm spacing and the cement mortar contains cement sand ratio of 1:2 or 1:3. 6mm diameter bars are also employed at bigger extent, desirably in the corners. Sand is substituted with baby jelly. The water cement ratio remains among 0.4 to 0.45.
Lots of labors are required to implement the method since the mortar is usually provided by hand. But it can also be sprayed.
So, it’s application is found in developing countries where labor costs are low. It is also suitable for roof shells and in decorative purposes. It can be also applied water tanks, storage structures etc.
Ferro-cement reinforcement is fabricated into its final required shape and plastered directly. No form work should be carried on. At least two layers of reinforcing steel meshes are necessary. American Concrete Institute defines “Ferro cement as a thin walled reinforced concrete construction where normally a hydraulic cement is reinforced with layers of mesh with continuous and comparatively small diameter.
Also Read: How to find out the quantity of cement and sand in plastering work
The metallic or any other suitable material can be used as mesh. Ferro-cement is considered as a good substitute for timber. Ferro-cement can provide the finish of teak wood, rose wood etc as well as for producing tables, chairs and benches.
Characteristics of Ferro-cement
1. Its stability per unit mass is superior.
2. It can easily withstand shock load.
3. It can provide pretty finish similar to teak and rose wood.
4. No form work is required to develop ferro-cement materials.
5. It is impermeable.
Applications of Ferro-cement - It is applied for the following purposes :
1. Partition walls
2. Window frames, chejjas and drops
3. Shelf of cupboards
4. Door and window shutters
5. Domestic water tanks
6. Precast roof elements
7. Reapers and raffers necessary for supporting roof tiles.
8. Pipes
9. Silos
10. Furnitures
11. Manhole covers
12. Boats
Ingredient required for Ferro-cement
1. Cement
2. Fine Aggregate
3. Water
4. Admixture
5. Mortar Mix
6. Reinforcing mesh
7. Skeletal Steel
8. Coating
Benefits
• Basic raw materials for ferro-cement can be easily obtained in most countries.
• Fabricated into any required shape.
• Sound labor skill is not necessary.
• Simple construction process, low weight and good longevity.
• Fewer construction materials cost.
• Strong resistance capacity against earthquake.
The construction method of ferro-cement involves the following steps :-
• Fabricating the skeletal framing system.
• Providing rods and meshes.
• Plastering.
• Curing

- Application of concrete calculator
- Roofing Calculator can streamline the roof estimating process
- House construction cost calculator
- Engineering column design excel spreadsheet
- Material Estimating Sheet with Excel
- Materials List and Cost Estimate Worksheet
- Concrete Slab Estimating Calculator Sheet
- Common types of foundations for buildings
- Online calculation of construction materials
- Estimating with Excel for the Small Contractor
- Concrete Beam Design Spreadsheet
- Virtual Construction Management app for construction
- Autodesk’s Project Skyscraper
- Reed Construction’s Reed Insight
- Manage your construction project documentation
- Costimator, the popular cost estimating software
- On Center Software for construction professionals
- Free Construction Estimating Software
- Plumbing Calc Pro
- Cost Estimate Worksheet
- HVAC Piping Quantity Takeoff Worksheet
- Construction Estimating Software Sheet
- Estimate Cost Templates
- Construction Punch List
- Construction cost estimating template consisting estimating basic
- Gantt Chart Template for Excel
- Download Civil Engineering Spreadsheets with Verification
- The Building Advisor Estimating and Budgeting Worksheet
- Spreadsheet for design of concrete bridge
- Construction Estimating Software Free








