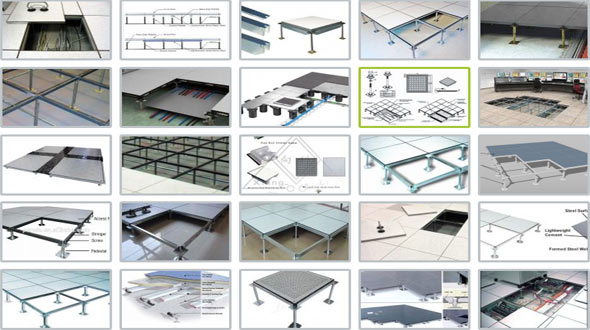Benefits of raised floor system in construction
- Concrete Cost Estimator
- Concrete Continuous Footing
- Landscape Bidding and Estimating
- Construction Cost Estimating
- Concrete and steel cost estimation
- Construction Cost Estimate Breakdown
- Construction Estimating Worksheet
- Home Construction Cost Estimate
- Estimate Pricing Sheet
- Sheet for General Contractor
- Construction Cost Estimate
- Labor Materials Cost Estimator
- Masonry Estimating Sheet
- Sheet for Building Contractor
- Construction Schedule Bar chart
- General Cost Estimator Sheet
- General Construction Estimate
- Building and Road Estimating Sheet
- Detailed expense estimates
- Door and Window Takeoff Sheet
- General Construction Cost Estimating Sheet

Elevated floor system alias access floor system stands for a lifted structural floor that is positioned on a reinforced concrete slab.
They belong to metal constructions with pillars to retain the base of hidden floor; and also contain good height that is modifiable to any level.
There also exist a cooling system below the raised floor that draws in air from the rooms and distributes below.
The elevated floor system comprises of various panels which are set up on vertical changeable pedestals. The pedestals are settled on the concrete slab by means of adhesives or mechanical fixings.
Besides, the spacing among the elevated floor system and reinforced concrete slab underneath differs from 7.62cm (3inches) to 121.92cm (48inches) since the pedestals can be modified easily.
It is also known that the panel of raised floor system is consisted of cement or wood core clad in steel or aluminum and its size is 60.96cm by 60.96cm. The panels can be utilized with various flooring finishes like vinyl, linoleum, laminate, rubber, carpet and stone or ceramic tiles.
Floor Systems are best suited for the following areas :-
a. Computer rooms and other information technology spaces.
b. General open office areas.
c. Training and conference areas.
d. Exhibit spaces.
e. Support spaces for offices, including electrical closets, fan rooms, etc.
f. Clean rooms
Benefits of Raised Floor System
1. This type of floor system can deal with the issue of shear transfer over the diaphragm.
2. Raised floor system has good water resistance capacity.
3. It results in minimizing the construction cost in extreme seismic regions.
4. Raised floor system can perform as a high thermal mass base material for radiant heat systems which are circulated with hot air or hot water. Therefore, a raised flooring system is perfectly fit for heating and cooling a building.
5. The concrete surface is completed as a final floor finish as solicited by sealing, polishing, stamping, or staining. As a result, the additional cost required for covering floors will be curtailed.
6. Raised floor system is also useful for acoustic isolation.
7. In high wind prone areas, elevated floor system can enhance the lateral strength and stability of multistory building especially when it is incorporated with concrete roof system.
8. With raised floor system, fire is controlled to spread from floor to floor.

- Application of concrete calculator
- Roofing Calculator can streamline the roof estimating process
- House construction cost calculator
- Engineering column design excel spreadsheet
- Material Estimating Sheet with Excel
- Materials List and Cost Estimate Worksheet
- Concrete Slab Estimating Calculator Sheet
- Common types of foundations for buildings
- Online calculation of construction materials
- Estimating with Excel for the Small Contractor
- Concrete Beam Design Spreadsheet
- Virtual Construction Management app for construction
- Autodesk’s Project Skyscraper
- Reed Construction’s Reed Insight
- Manage your construction project documentation
- Costimator, the popular cost estimating software
- On Center Software for construction professionals
- Free Construction Estimating Software
- Plumbing Calc Pro
- Cost Estimate Worksheet
- HVAC Piping Quantity Takeoff Worksheet
- Construction Estimating Software Sheet
- Estimate Cost Templates
- Construction Punch List
- Construction cost estimating template consisting estimating basic
- Gantt Chart Template for Excel
- Download Civil Engineering Spreadsheets with Verification
- The Building Advisor Estimating and Budgeting Worksheet
- Spreadsheet for design of concrete bridge
- Construction Estimating Software Free








