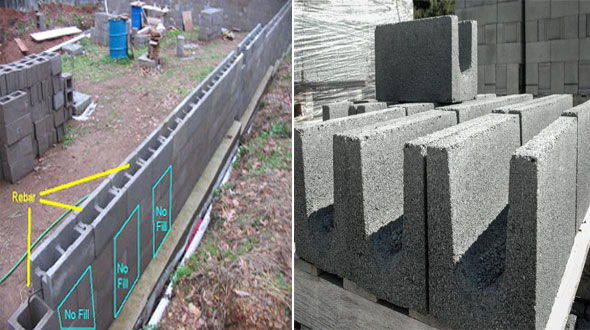How Does Bond Beam Work
- Concrete Cost Estimator
- Concrete Continuous Footing
- Landscape Bidding and Estimating
- Construction Cost Estimating
- Concrete and steel cost estimation
- Construction Cost Estimate Breakdown
- Construction Estimating Worksheet
- Home Construction Cost Estimate
- Estimate Pricing Sheet
- Sheet for General Contractor
- Construction Cost Estimate
- Labor Materials Cost Estimator
- Masonry Estimating Sheet
- Sheet for Building Contractor
- Construction Schedule Bar chart
- General Cost Estimator Sheet
- General Construction Estimate
- Building and Road Estimating Sheet
- Detailed expense estimates
- Door and Window Takeoff Sheet
- General Construction Cost Estimating Sheet

Bond beam blocks stand for courses of block built up with special units designed to obtain horizontal reinforcement and grout concrete masonry units. These blocks have similarity with standard CMUs.
The only difference is that the webs are cut to eliminate the upper section. In several cases, the block units are arranged with knock out sections. These are detached if the units are employed in the bond beam.
The slash in the top of the webs provides a space into which the horizontal reinforcing is set in a reinforced masonry wall. The vertical reinforcing expands through the cells in the bond beam unit. A wire mesh or fabric is provided in the bed joint just underneath the bond beam unit at any of the cells that do not include vertical reinforcing when the walls are constructed. This mesh facilitates the grout not flowing down from the vertical cell space in order the horizontal bond beam can be stuffed devoid of filling all the vertical cells.
Lintel or channel blocks belong to U-shaped concrete masonry units which are applied over the openings to develop lintels. As the lintel block units are hard along the bottom, the bottom part can be vulnerable at openings. With this feature, these block units resist vertical reinforcement to be extended through them.
Also Read: Introduction to beam detailing
So, it is not recommended to normally utilize lintel blocks used in wall systems which are supported with combination of vertical and horizontal reinforcement. If lintel blocks are applied to produce bond beams in walls with vertical reinforcing, a section of the bottom of the units should be detached to allow expansion of the vertical reinforcing through.
Lintel blocks are also employed inside bearing walls which don’t have vertical reinforcing underneath the ends of steel joints. Under this system, a steel bearing plate for the bar joists is implanted in grout.
Bond beams are utilized in masonry bearing walls to function as horizontal members along the top of the walls, binding the walls together. They are applied underneath a line of bar joists, in order that joist anchors can be implanted into the grout of the bond beam.
Bond beams are frequently applied as lintels over doors and windows. They sometimes are situated at the bottom of walls that extent over an opening to form a deep beam.
Bond beam reinforcement also can be utilized for crack control. In this application, there should be a break among bond beams at the control joints in a wall.

- Application of concrete calculator
- Roofing Calculator can streamline the roof estimating process
- House construction cost calculator
- Engineering column design excel spreadsheet
- Material Estimating Sheet with Excel
- Materials List and Cost Estimate Worksheet
- Concrete Slab Estimating Calculator Sheet
- Common types of foundations for buildings
- Online calculation of construction materials
- Estimating with Excel for the Small Contractor
- Concrete Beam Design Spreadsheet
- Virtual Construction Management app for construction
- Autodesk’s Project Skyscraper
- Reed Construction’s Reed Insight
- Manage your construction project documentation
- Costimator, the popular cost estimating software
- On Center Software for construction professionals
- Free Construction Estimating Software
- Plumbing Calc Pro
- Cost Estimate Worksheet
- HVAC Piping Quantity Takeoff Worksheet
- Construction Estimating Software Sheet
- Estimate Cost Templates
- Construction Punch List
- Construction cost estimating template consisting estimating basic
- Gantt Chart Template for Excel
- Download Civil Engineering Spreadsheets with Verification
- The Building Advisor Estimating and Budgeting Worksheet
- Spreadsheet for design of concrete bridge
- Construction Estimating Software Free








