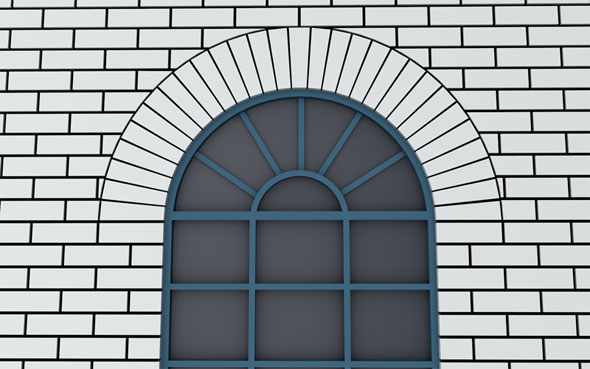Details of brickwork arch design
- Concrete Cost Estimator
- Concrete Continuous Footing
- Landscape Bidding and Estimating
- Construction Cost Estimating
- Concrete and steel cost estimation
- Construction Cost Estimate Breakdown
- Construction Estimating Worksheet
- Home Construction Cost Estimate
- Estimate Pricing Sheet
- Sheet for General Contractor
- Construction Cost Estimate
- Labor Materials Cost Estimator
- Masonry Estimating Sheet
- Sheet for Building Contractor
- Construction Schedule Bar chart
- General Cost Estimator Sheet
- General Construction Estimate
- Building and Road Estimating Sheet
- Detailed expense estimates
- Door and Window Takeoff Sheet
- General Construction Cost Estimating Sheet

Different types of brickwork arches are found in the development of brickwork faced buildings. The implementation of an arch in your building necessitates several considerations while in the design phase.
The most vital factor refers to the structural integrity of the arch to provide a strong support.
A brickwork arch generally includes separate bricks which are secured in mortar. The purpose of the method is to transmit the load both; sideways and downwards. Normally, the following two types of arches are built up in brickwork.
Rough Arch: Rough arches are built up with standard bricks. This method is not suitable while building the arch since it can cause performance issues in the future. The standard bricks contribute to create the production of very large mortar joints towards the extrados of the arch. Utilization of standard bricks in your arch is not a proper method.
In bricklaying process, the constant joints should be retained among each brick, it is known as brickwork gauge. It should always be taken into consideration for brickwork arch design.
This type of method is suitable where real structural consideration does not exist and would be frequently rendered and concealed from view.
Segmental Arch: This method is mostly recommended method while producing your brickwork arch design and for this purpose each of the bricks should be tapered towards the Intrados of the arches radius. These segments are known as “Voussoirs”.
Applying these types of segments will not permit them to collapse. In a rough arch, the mortar joints are tapered and entirely depend on the mortar to retain them together. If voussoirs are used in the arch, the structural integrity is enhanced significantly.
The Tapered or Voussoirs bricks in your segmental arch are either cut by the bricklayer on-site or bought from a Brick Manufacturer. If pre- made segments are purchased, they will make the perfectness of your arch better and the bricklaying process will be simplified to get reliable results.
Initially, some expenses will occur for purchasing the tapered bricks for your brick arch design, it would be offset by the amount of time required for the Bricklayer to mark and cut each brick separately. When, it is required to purchase the bricks for the purpose of developing several arches in your structure.
But, when there are requirements for the insertion or replacement of one arch, the bricks should be cut individually, another vital factor while purchasing the tapered bricks is the lead time from design to delivery, it could often be months.

- Application of concrete calculator
- Roofing Calculator can streamline the roof estimating process
- House construction cost calculator
- Engineering column design excel spreadsheet
- Material Estimating Sheet with Excel
- Materials List and Cost Estimate Worksheet
- Concrete Slab Estimating Calculator Sheet
- Common types of foundations for buildings
- Online calculation of construction materials
- Estimating with Excel for the Small Contractor
- Concrete Beam Design Spreadsheet
- Virtual Construction Management app for construction
- Autodesk’s Project Skyscraper
- Reed Construction’s Reed Insight
- Manage your construction project documentation
- Costimator, the popular cost estimating software
- On Center Software for construction professionals
- Free Construction Estimating Software
- Plumbing Calc Pro
- Cost Estimate Worksheet
- HVAC Piping Quantity Takeoff Worksheet
- Construction Estimating Software Sheet
- Estimate Cost Templates
- Construction Punch List
- Construction cost estimating template consisting estimating basic
- Gantt Chart Template for Excel
- Download Civil Engineering Spreadsheets with Verification
- The Building Advisor Estimating and Budgeting Worksheet
- Spreadsheet for design of concrete bridge
- Construction Estimating Software Free








