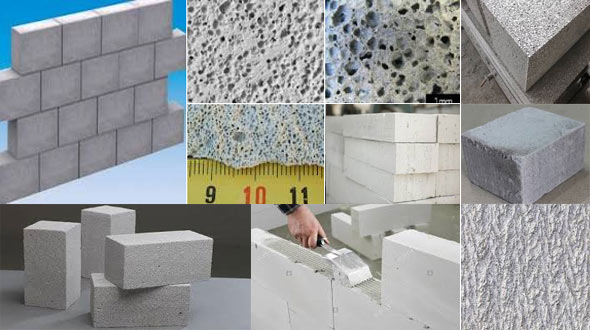Brief overview of aerated concrete
- Concrete Cost Estimator
- Concrete Continuous Footing
- Landscape Bidding and Estimating
- Construction Cost Estimating
- Concrete and steel cost estimation
- Construction Cost Estimate Breakdown
- Construction Estimating Worksheet
- Home Construction Cost Estimate
- Estimate Pricing Sheet
- Sheet for General Contractor
- Construction Cost Estimate
- Labor Materials Cost Estimator
- Masonry Estimating Sheet
- Sheet for Building Contractor
- Construction Schedule Bar chart
- General Cost Estimator Sheet
- General Construction Estimate
- Building and Road Estimating Sheet
- Detailed expense estimates
- Door and Window Takeoff Sheet
- General Construction Cost Estimating Sheet

Aerated concrete contains cement or sand mortar containing gas that is provided within the mix either chemically or with foaming agents.
It is applicable for structural or non-structural purpose.
Removal of coarse aggregate out of the mix and development of a large number of voids inside the thermal structure reduces the density of the material.
The extreme porosity inside the concrete minimizes the density.
It is developed as in-situ or precast.
The use of autoclave curing process produces a robust product with superior dimensional strength.
On the basis of production method, there are two types of aerated concrete like foamed concrete (non-autoclaved aerated concrete or NAAC) and Autoclaved aerated concrete (AAC).
Foamed Agent: Foam agent is applied to procure foamed concrete. It is also called as air entraining agent. After addition of the foam agents into the mix water, discrete bubbles cavities are formed and these are integrated in the cement paste.
Foamed concrete: Foamed concrete is produced either by pre-foaming process or mixed foaming process. Pre-foaming process contains the separate production of a base mix cement slurry (cement paste or mortar) and solidly preformed aqueous (foam agent with water) and then the through mixing of this foam into a base mix.
Autoclaved Aerated Concrete: It is formed with fine aggregates, cement and an expansion agent that motivates the fresh concrete to grow like bread dough. It comprises of 80 percent air.
# Density and Strength
It has different density that ranges from 300 to 1800 kg/m3 with reference to 2300 kg/m3 for traditional concrete.
Lower strength & density as compared to normal concrete.
Increase in density results in enhancing the strength of the aerated concrete.
Properties of this concrete fluctuates as per mix ratios and the manufacturing process.
# Benefits of aerated concrete
Design becomes inexpensive due to low density.
Save material usage and minimize the cost.
It can be cut and swan similar to timber.
Multipurpose and smooth renovation work can be done.
It is non-combustible and fire-proof.
Superior sound insulation capacity.
It has low construction cost and easy construction process in a shorter period.
It can be used for non-structural purpose.

- Application of concrete calculator
- Roofing Calculator can streamline the roof estimating process
- House construction cost calculator
- Engineering column design excel spreadsheet
- Material Estimating Sheet with Excel
- Materials List and Cost Estimate Worksheet
- Concrete Slab Estimating Calculator Sheet
- Common types of foundations for buildings
- Online calculation of construction materials
- Estimating with Excel for the Small Contractor
- Concrete Beam Design Spreadsheet
- Virtual Construction Management app for construction
- Autodesk’s Project Skyscraper
- Reed Construction’s Reed Insight
- Manage your construction project documentation
- Costimator, the popular cost estimating software
- On Center Software for construction professionals
- Free Construction Estimating Software
- Plumbing Calc Pro
- Cost Estimate Worksheet
- HVAC Piping Quantity Takeoff Worksheet
- Construction Estimating Software Sheet
- Estimate Cost Templates
- Construction Punch List
- Construction cost estimating template consisting estimating basic
- Gantt Chart Template for Excel
- Download Civil Engineering Spreadsheets with Verification
- The Building Advisor Estimating and Budgeting Worksheet
- Spreadsheet for design of concrete bridge
- Construction Estimating Software Free








