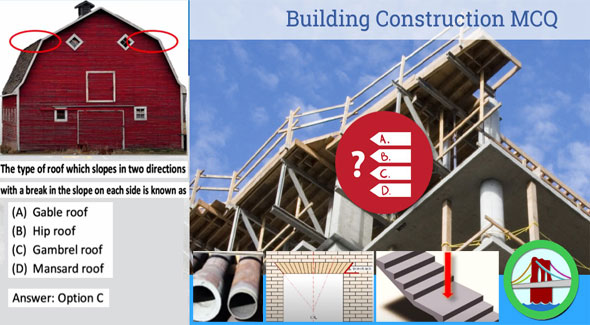Construction MCQ Questions and Answers
- Concrete Cost Estimator
- Concrete Continuous Footing
- Landscape Bidding and Estimating
- Construction Cost Estimating
- Concrete and steel cost estimation
- Construction Cost Estimate Breakdown
- Construction Estimating Worksheet
- Home Construction Cost Estimate
- Estimate Pricing Sheet
- Sheet for General Contractor
- Construction Cost Estimate
- Labor Materials Cost Estimator
- Masonry Estimating Sheet
- Sheet for Building Contractor
- Construction Schedule Bar chart
- General Cost Estimator Sheet
- General Construction Estimate
- Building and Road Estimating Sheet
- Detailed expense estimates
- Door and Window Takeoff Sheet
- General Construction Cost Estimating Sheet

In this exclusive civil engineering notes, objective type building construction questions and answers are provided for interview & entrance examination.
Q.) A wooden block that rests on a post outer side of a door, is called
Ans.) Cleat
Q.) A window that is arranged in flat roof of a room, is defined as
Ans.) Lantern Window
Q.) Weed holes found in retaining & breast walls to serve the purpose
Ans.) To move off the water from the filling
Q.) The triangular space created among the extrados and the horizontal line through the crown of an arch is called
Ans.) Spandril
Q.) The concrete slump required for beams and slab; should be
Ans.) 30 to 125 mm
Q.) The bearing strength of a water logged soil is increased by
Ans.) Draining the soil
Q.) When the depth of an excavation is 20 m, the number of single stage well points to be set up at different levels, should be
Ans.) 3
Q.) To build up a partition wall with density 10 cm, the preferable bond should be
Ans.) Stretcher Bond
Q.) In a colar beam roof
Ans.) A horizontal tie exists at almost the centre of rafters only
Q.) The floor is polished with oxalic acid, for making its surface
Ans.) Glossy
Also Read: Download Estimates In Building Construction Sample Spreadsheet
Q.) Cavity wall is normally required for
Ans.) Heat insulation, sound insulation and avoidance of dampness
Q.) In soils with low bearing strength, the type of foundation normally provided, is
Ans.) Column footing, grillage footing and raft footing
Q.) The part of a brick cut across the width is known as
Ans.) Bat
Q.) If it is required to design & supervise a truss for a factory with spans 6 m to 9 m. The type of the truss to be utilized
Ans.) King post truss
Q.) The raft slab is provided beyond the exterior walls of the structure by
Ans.) 30 to 45 cm
Q.) The type of footing that should be applied to transfer heavy loads through steel column
Ans.) Grillage foundation
Q.) Safe bearing strength of black cotton soil differs from
Ans.) 5 to 7.5 t/m2
Q.) The member that is provided horizontally to provide support to common rafter of a sloping roof, is known as
Ans.) Purlin
Q.) The entrained concrete should be utilized in lining walls and roofs for creating
Ans.) Heat insulated and sound insulated
Q.) The ceiling height of a building should be
Ans.) Between ceiling and floor level
Q.) In verandah alias corridor the outward slope the floors should be
Ans.) 1 in 60
Q.) The supplementary piles which are provided to enhance the strength of the supporting loads on vertical piles are called
Ans.) Raking piles
Q.) The sum of tread and rise should remain between
Ans.) 400 to 450 mm
Q.) The number of steps in a flight normally should not be lower than
Ans.) 3
Q.) The taper of precast concrete pile should not be in excess of
Ans.) 2 cm per metre length
To get more details about Building construction MCQs, go through the following civil engineering video tutorial.
Video Source: SL Khan

- Application of concrete calculator
- Roofing Calculator can streamline the roof estimating process
- House construction cost calculator
- Engineering column design excel spreadsheet
- Material Estimating Sheet with Excel
- Materials List and Cost Estimate Worksheet
- Concrete Slab Estimating Calculator Sheet
- Common types of foundations for buildings
- Online calculation of construction materials
- Estimating with Excel for the Small Contractor
- Concrete Beam Design Spreadsheet
- Virtual Construction Management app for construction
- Autodesk’s Project Skyscraper
- Reed Construction’s Reed Insight
- Manage your construction project documentation
- Costimator, the popular cost estimating software
- On Center Software for construction professionals
- Free Construction Estimating Software
- Plumbing Calc Pro
- Cost Estimate Worksheet
- HVAC Piping Quantity Takeoff Worksheet
- Construction Estimating Software Sheet
- Estimate Cost Templates
- Construction Punch List
- Construction cost estimating template consisting estimating basic
- Gantt Chart Template for Excel
- Download Civil Engineering Spreadsheets with Verification
- The Building Advisor Estimating and Budgeting Worksheet
- Spreadsheet for design of concrete bridge
- Construction Estimating Software Free








