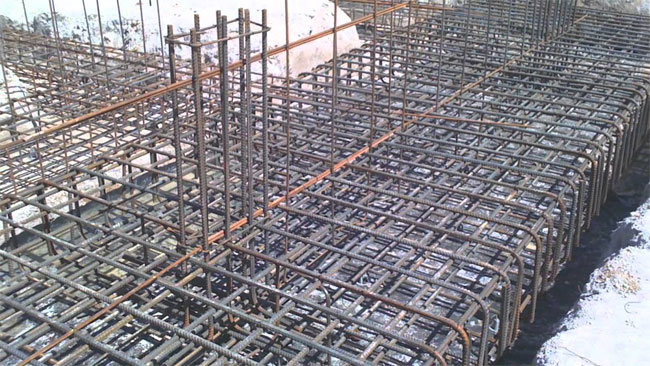A complete guidance on basement foundation
- Application of concrete calculator
- Excel Sheet for contractor estimating
- Detailed Estimates in Seconds
- Largest Dam in the World
- New Construction Cost Calculator
- Estimating with Excel for the Small Contractor
- Software for Quantity and Cost Estimation
- Concrete Slab Estimating Calculator Sheet
- Cost Analysis and Project Management
- Commercial painting contractors
- Building Advisor Estimating and Budgeting
- Material Estimating Sheet with Excel
- Estimating with Excel Part4
- Enhancing the estimating process
- 30-story building built in 15 days
- Estimating with Excel Part8
- Detailed Cost Estimates in Seconds

This construction film includes some snapshots which were undertaken to construct the basement of a high rise structure.
In order to develop a basement, you should follow the right procedures so that the building becomes strong and long lasting. Each building requires a good foundation. To make a robust foundation, it must be constructed on solid soil as well as expanded below the frost line.
If water flows underneath a foundation of a house and it frosts, it can elevate even the heaviest houses. It will lead to major structural damage to your home. In most localities, there exist a Residential Building Code that should be adhered while developing a basement. It will guide you to discover the depth your foundation that should be below the frost line.
A basement is constructed with concrete block, poured concrete, pre-cast concrete, or even treated wood for all houses or locations.









