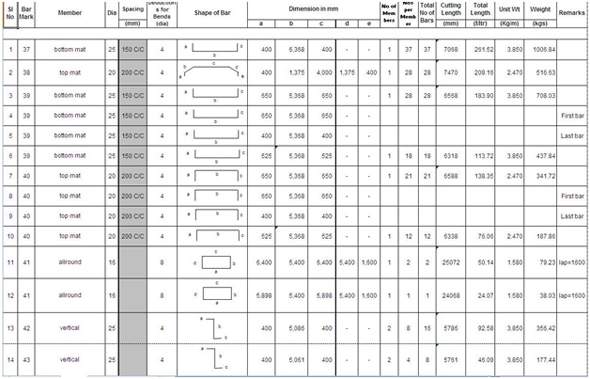Guidelines for measuring steel reinforcement & its quantity in slab, beams, columns & footing
- Concrete Cost Estimator
- Concrete Continuous Footing
- Landscape Bidding and Estimating
- Construction Cost Estimating
- Concrete and steel cost estimation
- Construction Cost Estimate Breakdown
- Construction Estimating Worksheet
- Home Construction Cost Estimate
- Estimate Pricing Sheet
- Sheet for General Contractor
- Construction Cost Estimate
- Labor Materials Cost Estimator
- Masonry Estimating Sheet
- Sheet for Building Contractor
- Construction Schedule Bar chart
- General Cost Estimator Sheet
- General Construction Estimate
- Building and Road Estimating Sheet
- Detailed expense estimates
- Door and Window Takeoff Sheet
- General Construction Cost Estimating Sheet

Reinforcement Steel is also known as rebar. It’s application is mostly found in bridges, buildings, skyscrapers, homes, warehouses, and foundations to enhance the strength of a concrete structure.
Reinforcing steel is utilized in concrete to add extra strength, because concrete is strong in compression but weak in tension whereas steel is strong in both tension and compression. So, reinforcement bar is cast into the concrete to bear the tensile loads efficiently.
Common steel or concrete reinforcement bar is delivered with heavy ridges to facilitate binding the reinforcement to the concrete mechanically. It is generally described as deformed bar.
One can obtain the following information from the RCC Drawings :-
1. Length of the element
2. Cross section
3. No of bars
4. Type of bars
5. Spacing between the bars
6. Lap length ( horizontal/vertical)
7. Development length
8. Covers for footing/column/beam/slab
Process for measuring the cutting length of the bars. ( total length - covers on bothside )+ development length.
3.Formula: W = N*CL*U
W: Weight of reinforcement
N: No of bars
CL: cutting length
U:Unit weight
Apply the following formula to find out Unit weight from charts or from the formula - U= D*D/162

Ref.: onlinecivilforum.com
- Application of concrete calculator
- Roofing Calculator can streamline the roof estimating process
- House construction cost calculator
- Engineering column design excel spreadsheet
- Material Estimating Sheet with Excel
- Materials List and Cost Estimate Worksheet
- Concrete Slab Estimating Calculator Sheet
- Common types of foundations for buildings
- Online calculation of construction materials
- Estimating with Excel for the Small Contractor
- Concrete Beam Design Spreadsheet
- Virtual Construction Management app for construction
- Autodesk’s Project Skyscraper
- Reed Construction’s Reed Insight
- Manage your construction project documentation
- Costimator, the popular cost estimating software
- On Center Software for construction professionals
- Free Construction Estimating Software
- Plumbing Calc Pro
- Cost Estimate Worksheet
- HVAC Piping Quantity Takeoff Worksheet
- Construction Estimating Software Sheet
- Estimate Cost Templates
- Construction Punch List
- Construction cost estimating template consisting estimating basic
- Gantt Chart Template for Excel
- Download Civil Engineering Spreadsheets with Verification
- The Building Advisor Estimating and Budgeting Worksheet
- Spreadsheet for design of concrete bridge
- Construction Estimating Software Free








