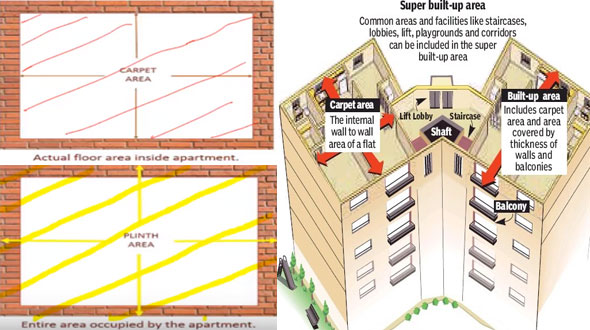What are the differences among Carpet Area and Plinth or Built-up Area
- Concrete Cost Estimator
- Concrete Continuous Footing
- Landscape Bidding and Estimating
- Construction Cost Estimating
- Concrete and steel cost estimation
- Construction Cost Estimate Breakdown
- Construction Estimating Worksheet
- Home Construction Cost Estimate
- Estimate Pricing Sheet
- Sheet for General Contractor
- Construction Cost Estimate
- Labor Materials Cost Estimator
- Masonry Estimating Sheet
- Sheet for Building Contractor
- Construction Schedule Bar chart
- General Cost Estimator Sheet
- General Construction Estimate
- Building and Road Estimating Sheet
- Detailed expense estimates
- Door and Window Takeoff Sheet
- General Construction Cost Estimating Sheet

Parag Pal, the renowned civil engineer, has presented this exclusive construction video tutorial that briefly explains the variations among carpet area and built up or plinth area.
Carpet Area – It is the area that exists with a building without including the area captured by the wall.
Alternatively, the carpet area is calculated from wall-to-wall inside the building and provides genuine floor area that should be carpeted.
It can be defined with the following formula :-
Carpet Area = Total Area – (Area captured by the walls)
In carpet area, the followings are included :-
All rooms containing living rooms, bedrooms, dining rooms, dressing room, other rooms, kitchen & bathrooms, store and balconies.
In carpet area, the followings are excluded :-
Interior and Exterior walls
Common areas (lobbies, gateway etc.)
Plinth or Built-up Area: It belongs to the whole area captured by the building along with the area captured by interior and exterior walls of the building. Normally, it consumes 10% to 20% more as compared to carpet area.
So, Plinth Area = Wall Thickness + Carpet Area or Carpet Area = Plinth Area – Wall Thickness
In plinth area, the followings are included :-
Whole carpet area
Interior and Exterior Walls
Utility ducts inside the walls of the unit
In plinth area, the followings are excluded :-
Common Areas like lobbies, gateway etc.
To get more details, watch the following video tutorial.
Video Source: Parag Pal

- Application of concrete calculator
- Roofing Calculator can streamline the roof estimating process
- House construction cost calculator
- Engineering column design excel spreadsheet
- Material Estimating Sheet with Excel
- Materials List and Cost Estimate Worksheet
- Concrete Slab Estimating Calculator Sheet
- Common types of foundations for buildings
- Online calculation of construction materials
- Estimating with Excel for the Small Contractor
- Concrete Beam Design Spreadsheet
- Virtual Construction Management app for construction
- Autodesk’s Project Skyscraper
- Reed Construction’s Reed Insight
- Manage your construction project documentation
- Costimator, the popular cost estimating software
- On Center Software for construction professionals
- Free Construction Estimating Software
- Plumbing Calc Pro
- Cost Estimate Worksheet
- HVAC Piping Quantity Takeoff Worksheet
- Construction Estimating Software Sheet
- Estimate Cost Templates
- Construction Punch List
- Construction cost estimating template consisting estimating basic
- Gantt Chart Template for Excel
- Download Civil Engineering Spreadsheets with Verification
- The Building Advisor Estimating and Budgeting Worksheet
- Spreadsheet for design of concrete bridge
- Construction Estimating Software Free








