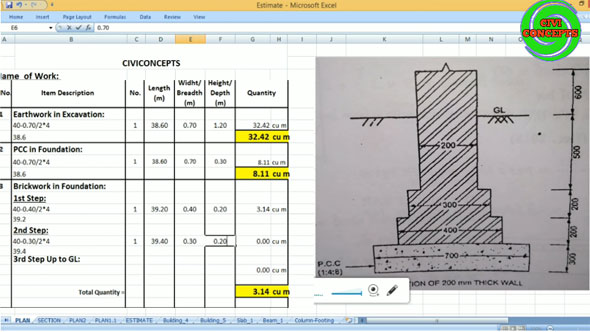How to measure a building in excel with centre line method
- Concrete Cost Estimator
- Concrete Continuous Footing
- Landscape Bidding and Estimating
- Construction Cost Estimating
- Concrete and steel cost estimation
- Construction Cost Estimate Breakdown
- Construction Estimating Worksheet
- Home Construction Cost Estimate
- Estimate Pricing Sheet
- Sheet for General Contractor
- Construction Cost Estimate
- Labor Materials Cost Estimator
- Masonry Estimating Sheet
- Sheet for Building Contractor
- Construction Schedule Bar chart
- General Cost Estimator Sheet
- General Construction Estimate
- Building and Road Estimating Sheet
- Detailed expense estimates
- Door and Window Takeoff Sheet
- General Construction Cost Estimating Sheet

In this construction video tutorial, you will learn the detail processes to make estimation of any building in excel with center line method.
In this video, estimation is done for the ground level of the building.
Assume, there are three rooms with dimensions 4x5, 3x3, 3x5 (the first one is horizontal dimension and the second one is vertical dimension). The calculation is based on these dimensions.
Before starting, you should have clear ideas on center line method.
Under this method, total length of centre lines of walls (long & short) should be determined.
Obtain the total length of centre lines of walls of similar type with similar type of foundations & footings and then get the quantities by multiplying the total centre length with the corresponding breadth and height.
Under this method, the length will be unchanged for excavation in foundations, for concrete in foundations, for all footings, and for superstructure (with slight variation for cross walls or number of junctions).
This method is very fast but needs special attention & considerations at the junctions, intersection point of partition or cross walls.
This method is effective for rectangular, circular polygonal (hexagonal, octagonal) buildings without inter or cross walls.
For buildings with cross or partition walls as well as each junction, half breadth of the corresponding item or footing should be deducted from the total center length.
For a building containing one partition wall or cross wall with two junctures, deduct one breadth of the corresponding item of work from the total centre length.
If there are various types of walls in the buildings, every set of walls should be managed individually. Obtain the total centre length of all walls of one type and continue as similar way as above. In the same manner, obtain the total centre length of walls of second type and manage this individually.
Assume, the exterior walls (main walls) belong to A type and inside cross walls belong to B type. Then all A type walls should be considered together individually.
Under such circumstances, no deduction is required for A type walls, but when B type walls are selected, for every junction deduction of half breadth of A type walls (main walls) should be constructed from the total center length of B type walls.
At corners of the building where two walls are intersected, no subtraction or addition is necessary.
For live demonstration of centre line method, go through the following video tutorial.
Video Source: Civiconcepts

- Application of concrete calculator
- Roofing Calculator can streamline the roof estimating process
- House construction cost calculator
- Engineering column design excel spreadsheet
- Material Estimating Sheet with Excel
- Materials List and Cost Estimate Worksheet
- Concrete Slab Estimating Calculator Sheet
- Common types of foundations for buildings
- Online calculation of construction materials
- Estimating with Excel for the Small Contractor
- Concrete Beam Design Spreadsheet
- Virtual Construction Management app for construction
- Autodesk’s Project Skyscraper
- Reed Construction’s Reed Insight
- Manage your construction project documentation
- Costimator, the popular cost estimating software
- On Center Software for construction professionals
- Free Construction Estimating Software
- Plumbing Calc Pro
- Cost Estimate Worksheet
- HVAC Piping Quantity Takeoff Worksheet
- Construction Estimating Software Sheet
- Estimate Cost Templates
- Construction Punch List
- Construction cost estimating template consisting estimating basic
- Gantt Chart Template for Excel
- Download Civil Engineering Spreadsheets with Verification
- The Building Advisor Estimating and Budgeting Worksheet
- Spreadsheet for design of concrete bridge
- Construction Estimating Software Free








