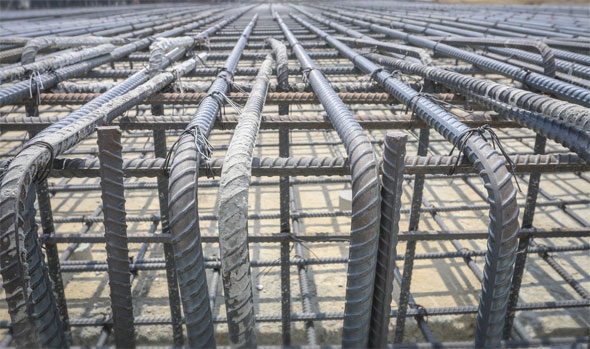How to Test Steel Quality
- Concrete Cost Estimator
- Concrete Continuous Footing
- Landscape Bidding and Estimating
- Construction Cost Estimating
- Concrete and steel cost estimation
- Construction Cost Estimate Breakdown
- Construction Estimating Worksheet
- Home Construction Cost Estimate
- Estimate Pricing Sheet
- Sheet for General Contractor
- Construction Cost Estimate
- Labor Materials Cost Estimator
- Masonry Estimating Sheet
- Sheet for Building Contractor
- Construction Schedule Bar chart
- General Cost Estimator Sheet
- General Construction Estimate
- Building and Road Estimating Sheet
- Detailed expense estimates
- Door and Window Takeoff Sheet
- General Construction Cost Estimating Sheet

The points to be considered in Reinforcement Steel. The following points should be considered at the construction site :-
All the reinforcement should be cleansed and not contain rust; mild scales, dust, paint, oil, grease, adhering earth or any other materials or coating so the bond among the concrete and reinforcement is not deteriorate and erosion of the reinforcement or disintegration of concrete can’t occur.
The bars should be cut in perfect manner which otherwise would create issues throughout problems during bar bending. The bars should be bent at jobsite and verity whether it is bent simply or not.
Verify whether any cracks occur during/after bending.
The followings should be examined in Reinforcement:
1. Examine and count whether the main and secondary reinforcement bars are provided according to construction drawings, specifications and schedules.
2. Examine whether the size, unit weight, type and grade of reinforcement bars are provided according to specifications and drawings and steel schedule.
3. Check whether the test results of steel for tensile strength, bending strength are according to requirements.
4. Verify whether the main and secondary bars are affixed securely and firmly.
Also Read: How to arrange reinforced steel bars in a beam on jobsite
5. Ensure that the tie wires are tight and narrowly cut (not to be too long) so that the concrete is not bulged.
6. Ensure that the reinforcement bars do not contain rust, oil, fractures etc., and whether anti corrosive treatment is required for them.
7. Ensure that no scrap bars are utilized on site.
8. Verify and calculate the lapping length of steel and apply supplementary bars when lapping length is insufficient with properties to retain sufficient bonding.
9. Ensure that distance among the bars is kept according to specifications and design drawings.
10. The supplementary bars should be arranged in case of insufficient amounts of bars, excessive spacing, insufficient lapping lengths.
Field Tests for evaluating the Quality of Steel:
1. Working out the weight per metre of steel bar: The weight/m of the bar is examined at site by cutting a bar to 1 M and verify its weight. The weight measures should remain as per the range mentioned in the table.
2. Measuring pitch per twist: For a twisted bar, the distance among each twist is calculated at site. The pitch should remain among 8 to 12 times diameter of the bar.

- Application of concrete calculator
- Roofing Calculator can streamline the roof estimating process
- House construction cost calculator
- Engineering column design excel spreadsheet
- Material Estimating Sheet with Excel
- Materials List and Cost Estimate Worksheet
- Concrete Slab Estimating Calculator Sheet
- Common types of foundations for buildings
- Online calculation of construction materials
- Estimating with Excel for the Small Contractor
- Concrete Beam Design Spreadsheet
- Virtual Construction Management app for construction
- Autodesk’s Project Skyscraper
- Reed Construction’s Reed Insight
- Manage your construction project documentation
- Costimator, the popular cost estimating software
- On Center Software for construction professionals
- Free Construction Estimating Software
- Plumbing Calc Pro
- Cost Estimate Worksheet
- HVAC Piping Quantity Takeoff Worksheet
- Construction Estimating Software Sheet
- Estimate Cost Templates
- Construction Punch List
- Construction cost estimating template consisting estimating basic
- Gantt Chart Template for Excel
- Download Civil Engineering Spreadsheets with Verification
- The Building Advisor Estimating and Budgeting Worksheet
- Spreadsheet for design of concrete bridge
- Construction Estimating Software Free








