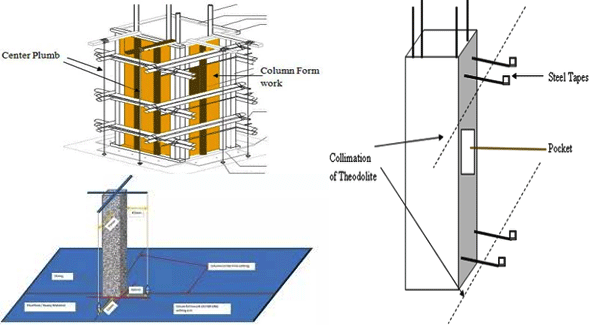Tips to check the verticality for column formwork
- Concrete Cost Estimator
- Concrete Continuous Footing
- Landscape Bidding and Estimating
- Construction Cost Estimating
- Concrete and steel cost estimation
- Construction Cost Estimate Breakdown
- Construction Estimating Worksheet
- Home Construction Cost Estimate
- Estimate Pricing Sheet
- Sheet for General Contractor
- Construction Cost Estimate
- Labor Materials Cost Estimator
- Masonry Estimating Sheet
- Sheet for Building Contractor
- Construction Schedule Bar chart
- General Cost Estimator Sheet
- General Construction Estimate
- Building and Road Estimating Sheet
- Detailed expense estimates
- Door and Window Takeoff Sheet
- General Construction Cost Estimating Sheet

Formwork stands for a temporary structural system that provides the casing and supporting to the wet concrete to attain the desired shape. It should be secured with the weight of the concrete, reinforcement, and other live loads all through the construction and compacting of concreting.
Once the formwork for column is erected, it is required to verify the exact verticality prior to concreting.
For small scale formworks, the verticality is examined with a plain center plumb.
Two center plumbs and a steel tape are essential for this method. Center plumbs were suspended at two positions in the similar plane with a recognized distance of 150 mm that is calculated from the inner surface of the plywood sheet(or steel formwork). The distance from the plywood sheet to the thread of the center plumb is computed with the use of the steel tape at both top and the bottom of the form work.
Computation for a plywood formwork is done in the following ways :-
Offset distance from the column edge = 150 mm
Plywood thickness = 12 mm
Distance among the plywood and the plumb = 150-12 = 138 mm
When the verticality of the column is perfect, the distance among the plywood and the center plumb thread should remain 138 mm everywhere. Jack supports or locking systems of the formwork are modified to get the exact verticality for any discrepancy.
To maintain greater perfectness, a thedolite and a steel tape can also be applied. This method is specifically effective while examining a huge number of formworks along a one grid line.
The process is mentioned below: The digital theodolite should be arranged centering a peg which was set up with a 500 mm offset to the column grid. Get the direction by focusing the telescope to a remote peg that was set up with a 90 degree angle to column grid line.
As soon as theodolite was set up properly, turn on the laser beam and focused it to the steel tape that is retained to the formwork. Get the reading of the steel tape through the telescope.
Get the readings of two positions at the same level on both top and bottom levels of the formwork. By getting two readings at the same level any curvature on the surface is detected.
Sample calculation:
Offset distance from the column grid = 500mm
Plywood thickness = 12mm
Size of the column = 300mm
Perfect reading through the telescope = 500-150-12 = 338mm
To maintain proper verticality, 338mm reading should be read through the telescope. Acro jacks and locks are modified to get the exact verticality.

- Application of concrete calculator
- Roofing Calculator can streamline the roof estimating process
- House construction cost calculator
- Engineering column design excel spreadsheet
- Material Estimating Sheet with Excel
- Materials List and Cost Estimate Worksheet
- Concrete Slab Estimating Calculator Sheet
- Common types of foundations for buildings
- Online calculation of construction materials
- Estimating with Excel for the Small Contractor
- Concrete Beam Design Spreadsheet
- Virtual Construction Management app for construction
- Autodesk’s Project Skyscraper
- Reed Construction’s Reed Insight
- Manage your construction project documentation
- Costimator, the popular cost estimating software
- On Center Software for construction professionals
- Free Construction Estimating Software
- Plumbing Calc Pro
- Cost Estimate Worksheet
- HVAC Piping Quantity Takeoff Worksheet
- Construction Estimating Software Sheet
- Estimate Cost Templates
- Construction Punch List
- Construction cost estimating template consisting estimating basic
- Gantt Chart Template for Excel
- Download Civil Engineering Spreadsheets with Verification
- The Building Advisor Estimating and Budgeting Worksheet
- Spreadsheet for design of concrete bridge
- Construction Estimating Software Free








