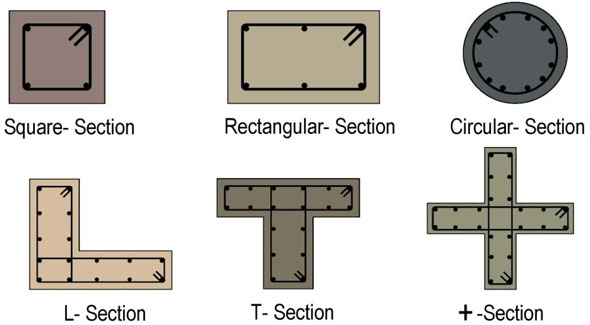Classification of columns based on shape
- Concrete Cost Estimator
- Concrete Continuous Footing
- Landscape Bidding and Estimating
- Construction Cost Estimating
- Concrete and steel cost estimation
- Construction Cost Estimate Breakdown
- Construction Estimating Worksheet
- Home Construction Cost Estimate
- Estimate Pricing Sheet
- Sheet for General Contractor
- Construction Cost Estimate
- Labor Materials Cost Estimator
- Masonry Estimating Sheet
- Sheet for Building Contractor
- Construction Schedule Bar chart
- General Cost Estimator Sheet
- General Construction Estimate
- Building and Road Estimating Sheet
- Detailed expense estimates
- Door and Window Takeoff Sheet
- General Construction Cost Estimating Sheet

Columns are categorized as following four types:- 1. Based on Shape, 2. Based on a type of reinforcement, 3. Based on type of loading, 4. Based on slenderness ratio
In this construction article, detail information is given on the types of columns based on shapes.
Based on Shape
Square or Rectangular Column: These are usually found in the construction of buildings. When the shape of the room remains rectangular or square, these types of columns are suitable.
The process for developing and casting rectangular or square column is very simple as compared to circular ones. This process simplifies the process for working with shuttering and providing support against collapsing because of pressure when the concrete remains in flowable form. The square and rectangular ones are mostly recommended since the cost of casting is low.
Circular column: These are known as specially designed columns and extensively utilized in piling and elevation of the buildings. This type of column is applied in elevation to get rid of edges.
These are also suitable for sit out areas, auditoriums or fire assembly zones. They contain adequate space to obstruct any movement of people. The circular columns are also used as pillars of Bridges.
L- Type Column: They are commonly applied in the corners of the boundary wall and contain similar characteristics of a rectangular or square column. These types of columns are rarely utilized.
T- Type Column: This type of column is applied on the basis of the design requirements and in the erection of bridges, etc. It contains equivalent characteristics of a rectangular or square column.
V- Type Column: It appears in V shape and normally utilized if the room remains in trapezoidal form. It needs greater amount of concrete with reference to the other columns.
Hexagon Column: Hexagon columns are usually the columns which are reformed. It contains six sides and it provides good illustrative view normally applied in elevation. The purpose of this column is to provide a elegant look to the column. It is normally constructed in open verandahs, Auditoriums, Cinema halls etc.
Arch type columns: These are commonly found in the room with arch type shape. It is mainly provided when there is no scope for constructing square or rectangular or circular type of column. It is not recommended since the casting process is very complicated.
Y – Type Columns: These types of columns are normally utilized in building up bridges, flyovers, etc.
Y type Column with Arch: It has similarity with Y-type Column but it contains curved edges or sides. These are normally constructed under the bridges and flyovers where there is an obstruction for building up more columns to resist severe loads on top.

- Application of concrete calculator
- Roofing Calculator can streamline the roof estimating process
- House construction cost calculator
- Engineering column design excel spreadsheet
- Material Estimating Sheet with Excel
- Materials List and Cost Estimate Worksheet
- Concrete Slab Estimating Calculator Sheet
- Common types of foundations for buildings
- Online calculation of construction materials
- Estimating with Excel for the Small Contractor
- Concrete Beam Design Spreadsheet
- Virtual Construction Management app for construction
- Autodesk’s Project Skyscraper
- Reed Construction’s Reed Insight
- Manage your construction project documentation
- Costimator, the popular cost estimating software
- On Center Software for construction professionals
- Free Construction Estimating Software
- Plumbing Calc Pro
- Cost Estimate Worksheet
- HVAC Piping Quantity Takeoff Worksheet
- Construction Estimating Software Sheet
- Estimate Cost Templates
- Construction Punch List
- Construction cost estimating template consisting estimating basic
- Gantt Chart Template for Excel
- Download Civil Engineering Spreadsheets with Verification
- The Building Advisor Estimating and Budgeting Worksheet
- Spreadsheet for design of concrete bridge
- Construction Estimating Software Free








