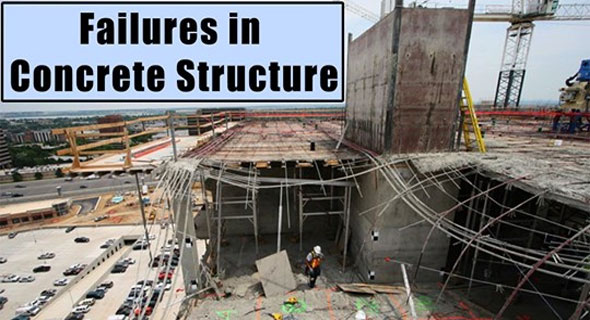Reasons for Failure of Concrete Structures
- Concrete Cost Estimator
- Concrete Continuous Footing
- Landscape Bidding and Estimating
- Construction Cost Estimating
- Concrete and steel cost estimation
- Construction Cost Estimate Breakdown
- Construction Estimating Worksheet
- Home Construction Cost Estimate
- Estimate Pricing Sheet
- Sheet for General Contractor
- Construction Cost Estimate
- Labor Materials Cost Estimator
- Masonry Estimating Sheet
- Sheet for Building Contractor
- Construction Schedule Bar chart
- General Cost Estimator Sheet
- General Construction Estimate
- Building and Road Estimating Sheet
- Detailed expense estimates
- Door and Window Takeoff Sheet
- General Construction Cost Estimating Sheet

The collapsing of concrete structure occurs because of following reasons :-
1. Improper materials selection
2. Faults in design calculations and detailing
3. Inferior construction processes and insufficient quality control and supervision
4. Chemical attack
5. Exterior physical and/or mechanical factors along with modifications made to the structure
Improper materials selection: Ensure that the selection of desired concrete mix satisfy the ecological or soil conditions upon which the concrete should be arranged. The minimum grade of concrete for reinforced concrete should be 30.
The grades should be higher for some foundations and for structures adjacent to the sea or in an aggressive industrial environment. When sulphates exist in the soil or ground water, sulphate-resisting Portland cement should be utilized. Air entrainment should be provided in case of freezing and thawing.
Faults in Design Calculations and Detailing: Proper examination should be taken independently for all design calculations to maintain sufficient section sizes, slab thickness etc. and reinforcement sizes and spacing to sustain the poorer combination of design loads.
The check comprises of overall strength, robustness and serviceability and foundation design.
Inaccurate detailing is one of the major reasons of failure and cracking in concrete structures. Initially, the overall arrangement of the structure should be proper and well organized. Movement joints should be arranged when necessary to minimize or remove cracking.
Also Read: Spreadsheet for design of concrete bridge
Interior or element detailing should abide by the code requirements. The provisions should indicate the cover to reinforcement, least thicknesses for fire resistance, highest and lowest steel areas, bar spacing limits and reinforcement to manage cracking, lap lengths, anchorage of bars etc.
Inferior Construction Processes - The inferior construction processes comprise of the followings :
(a) Improper arrangement of steel: Improper arrangement of steel leads to inadequate cover and as a result erosion of the reinforcement occurs. When the bars are arranged roughly out of position or in the incorrect position, collapse will happen when the element is entirely loaded.
(b) Insufficient cover to reinforcement: Insufficient cover to reinforcement brings penetration of moisture, gases and other materials and there are possibilities for erosion of the reinforcement, cracking and spalling of the concrete.
(c) Improper construction joints: Due to scarcity of preparation & inferior compaction, the errors are found in construction joints. The old concrete should be cleansed and a layer of rich concrete should be placed prior to start of pouring. Poor joints lead to penetration of moisture and staining of the concrete face.
(d) Grout leakage: Grout leakage happens in case the form work joints are not set up perfectly. Because of this, a porous area of concrete is formed that contains little or no cement and fine aggregate. All form work joints should be sealed perfectly.
(e) Inferior compaction: If concrete is imperfectly compacted with ramming or vibration, porous honeycomb concrete is formed in a particular section. This section should be cut out and recast. Complete compaction is required to produce a dense, water-resistant concrete.
(f) Segregation: Segregation happens if the mix ingredients are detached due to the following reasons -
1. The mix is dropped from a long height at the time of placing. To avoid it, chutes or pipes should be utilized.
2. If a harsh mix with high coarse aggregate content is used.
3. Large aggregate submerges because of over-vibration or application of sufficient amount of plasticizer. Segregation leads to irregular concrete texture, or porous concrete in some cases.
(g) Inferior curing: An inferior curing method leads to loss of water through evaporation. Consequently, the strength of concrete is minimized with the shortage of adequate water for complete hydration of the cement. Loss of water can result in shrinkage cracking. While curing is going on, the concrete should be retained moist and covered.
(h) Excessive water content: Due to excessive water content, the workability is raised but the strength is decreased that results in enhancing the porosity and penetrability of the hardened concrete. As a result, the erosion of the reinforcement occurs. It is recommended to always maintain the exact water-to-cement ratio for the mix.

- Application of concrete calculator
- Roofing Calculator can streamline the roof estimating process
- House construction cost calculator
- Engineering column design excel spreadsheet
- Material Estimating Sheet with Excel
- Materials List and Cost Estimate Worksheet
- Concrete Slab Estimating Calculator Sheet
- Common types of foundations for buildings
- Online calculation of construction materials
- Estimating with Excel for the Small Contractor
- Concrete Beam Design Spreadsheet
- Virtual Construction Management app for construction
- Autodesk’s Project Skyscraper
- Reed Construction’s Reed Insight
- Manage your construction project documentation
- Costimator, the popular cost estimating software
- On Center Software for construction professionals
- Free Construction Estimating Software
- Plumbing Calc Pro
- Cost Estimate Worksheet
- HVAC Piping Quantity Takeoff Worksheet
- Construction Estimating Software Sheet
- Estimate Cost Templates
- Construction Punch List
- Construction cost estimating template consisting estimating basic
- Gantt Chart Template for Excel
- Download Civil Engineering Spreadsheets with Verification
- The Building Advisor Estimating and Budgeting Worksheet
- Spreadsheet for design of concrete bridge
- Construction Estimating Software Free








