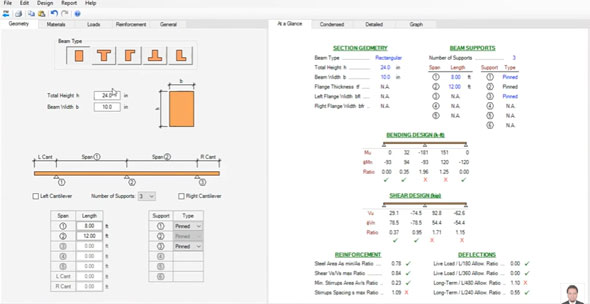How to use ASDIP Concrete structural engineering software to design column & beam
- Concrete Cost Estimator
- Concrete Continuous Footing
- Landscape Bidding and Estimating
- Construction Cost Estimating
- Concrete and steel cost estimation
- Construction Cost Estimate Breakdown
- Construction Estimating Worksheet
- Home Construction Cost Estimate
- Estimate Pricing Sheet
- Sheet for General Contractor
- Construction Cost Estimate
- Labor Materials Cost Estimator
- Masonry Estimating Sheet
- Sheet for Building Contractor
- Construction Schedule Bar chart
- General Cost Estimator Sheet
- General Construction Estimate
- Building and Road Estimating Sheet
- Detailed expense estimates
- Door and Window Takeoff Sheet
- General Construction Cost Estimating Sheet

This construction tutorial will show step-by-step process for creating design for column & beam with the use of ASDIP Concrete construction program.
ASDIP Concrete is a useful software for structural engineers that can be used to design various types of structural concrete members like biaxial columns, continuous beams, and out-of-plane bearing walls.
ASDIP Concrete is supported with most updated ACI 318 provisions. ASDIP CONCRETE considerably makes the process easy for executing laborious calculations toward structural engineering design.
This construction programs offer the following benefits:
Benefits of the Bar Schedule:
1. Instantly model all the concrete members by applying easy and well-organized graphical user interface.
2. Efficiently make the best use of your design and adhere to the design Code provisions.
3. Provides attention-grabbing compact or detailed reports for clients and plan-checkers.
4. Provide great support for users with documentation, solved examples, and blog posts to use the software without any difficulty.

Download ASDIP Concrete
- Application of concrete calculator
- Roofing Calculator can streamline the roof estimating process
- House construction cost calculator
- Engineering column design excel spreadsheet
- Material Estimating Sheet with Excel
- Materials List and Cost Estimate Worksheet
- Concrete Slab Estimating Calculator Sheet
- Common types of foundations for buildings
- Online calculation of construction materials
- Estimating with Excel for the Small Contractor
- Concrete Beam Design Spreadsheet
- Virtual Construction Management app for construction
- Autodesk’s Project Skyscraper
- Reed Construction’s Reed Insight
- Manage your construction project documentation
- Costimator, the popular cost estimating software
- On Center Software for construction professionals
- Free Construction Estimating Software
- Plumbing Calc Pro
- Cost Estimate Worksheet
- HVAC Piping Quantity Takeoff Worksheet
- Construction Estimating Software Sheet
- Estimate Cost Templates
- Construction Punch List
- Construction cost estimating template consisting estimating basic
- Gantt Chart Template for Excel
- Download Civil Engineering Spreadsheets with Verification
- The Building Advisor Estimating and Budgeting Worksheet
- Spreadsheet for design of concrete bridge
- Construction Estimating Software Free








