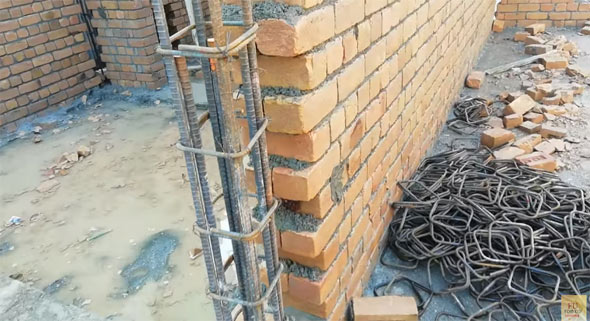How connection is provided among column and brick wall
- Concrete Cost Estimator
- Concrete Continuous Footing
- Landscape Bidding and Estimating
- Construction Cost Estimating
- Concrete and steel cost estimation
- Construction Cost Estimate Breakdown
- Construction Estimating Worksheet
- Home Construction Cost Estimate
- Estimate Pricing Sheet
- Sheet for General Contractor
- Construction Cost Estimate
- Labor Materials Cost Estimator
- Masonry Estimating Sheet
- Sheet for Building Contractor
- Construction Schedule Bar chart
- General Cost Estimator Sheet
- General Construction Estimate
- Building and Road Estimating Sheet
- Detailed expense estimates
- Door and Window Takeoff Sheet
- General Construction Cost Estimating Sheet

In this construction video tutorial, you will get some useful information on how the column and brick masonry wall are attached with each other through toothing. This construction video tutorial is specifically designed for fresh civil engineering students.
Normally while connecting a brick masonry wall with a column, a method known as ‘toothing out’ is employed. It entails eliminating alternate bricks to arrange a row of ‘teeth’ into which the new bricks are joined. But this method is laborious and therefore expensive as compared to modern fixing methods, and proper precautions should be undertaken to maintain a strong mortar bond among the bricks.
While inserting a new cavity wall to the prevailing building, wall starter kits are generally applied on the new inner leaf, even if ‘toothing out’ has been utilized on the exterior leaf, for simplicity.
Toothing is not as strong owing to the complexity related to perfectly filling and compacting the mortar for the full depth of the head and bed joints. Most part of the mortar at the tooth portion of the wall should be arranged by pointing the joints, and it becomes complicated to point the mortar in the back portion of the joints.
Consequently, these tooth joints are often defectively filled, and accordingly, a weak plane is to be formed among the wall that is prone to cracking.
Video Source: F&U-FORYOU

- Application of concrete calculator
- Roofing Calculator can streamline the roof estimating process
- House construction cost calculator
- Engineering column design excel spreadsheet
- Material Estimating Sheet with Excel
- Materials List and Cost Estimate Worksheet
- Concrete Slab Estimating Calculator Sheet
- Common types of foundations for buildings
- Online calculation of construction materials
- Estimating with Excel for the Small Contractor
- Concrete Beam Design Spreadsheet
- Virtual Construction Management app for construction
- Autodesk’s Project Skyscraper
- Reed Construction’s Reed Insight
- Manage your construction project documentation
- Costimator, the popular cost estimating software
- On Center Software for construction professionals
- Free Construction Estimating Software
- Plumbing Calc Pro
- Cost Estimate Worksheet
- HVAC Piping Quantity Takeoff Worksheet
- Construction Estimating Software Sheet
- Estimate Cost Templates
- Construction Punch List
- Construction cost estimating template consisting estimating basic
- Gantt Chart Template for Excel
- Download Civil Engineering Spreadsheets with Verification
- The Building Advisor Estimating and Budgeting Worksheet
- Spreadsheet for design of concrete bridge
- Construction Estimating Software Free








