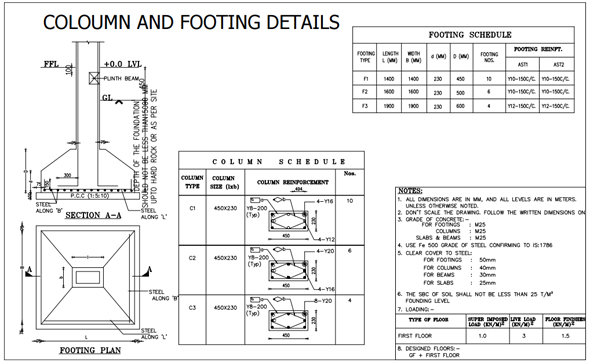Column Footing Design For a Shallow Foundation
- Concrete Cost Estimator
- Concrete Continuous Footing
- Landscape Bidding and Estimating
- Construction Cost Estimating
- Concrete and steel cost estimation
- Construction Cost Estimate Breakdown
- Construction Estimating Worksheet
- Home Construction Cost Estimate
- Estimate Pricing Sheet
- Sheet for General Contractor
- Construction Cost Estimate
- Labor Materials Cost Estimator
- Masonry Estimating Sheet
- Sheet for Building Contractor
- Construction Schedule Bar chart
- General Cost Estimator Sheet
- General Construction Estimate
- Building and Road Estimating Sheet
- Detailed expense estimates
- Door and Window Takeoff Sheet
- General Construction Cost Estimating Sheet

Foundation is considered as the basis of any structure. A structure can’t be retained for a long time, if the foundation is not strong. So, proper care should be taken for creating the design of foundation as the whole structure is based on the foundation. The loads of the building are securely transmitted to ground through foundation.
If the foundation is strong, the life of the structure will last for a long time. Design of foundation is created on the basis of type of soil, type of structure and its load. If the load bearing capacity of the soil is greater, the foundation can bear the higher load securely.
Foundations are generally categorized as Shallow Foundations and Deep Foundations.
Reinforced Concrete Footings: Footing contains the lower end of a column, pillar or wall which are expanded with projecting courses in order to disperse load.
Footings are designed to retain the applied loads, moments and forces as well as the induced reactions to make sure that any settlement that may happen, shall be as constant as possible and the safe bearing capacity of soil is not surpassed.
In sloped or stepped footings, the operative cross-section in compression is restricted by the area beyond the neutral plane, and the angle of slope or depth and location of steps are created in a manner that the design requirements are maintained at each section.
Download Column and Footing Details in PDF
Go through the following link to get the step-by-step guidance for creating design of column footing :- civilprojectsonline.com
- Application of concrete calculator
- Roofing Calculator can streamline the roof estimating process
- House construction cost calculator
- Engineering column design excel spreadsheet
- Material Estimating Sheet with Excel
- Materials List and Cost Estimate Worksheet
- Concrete Slab Estimating Calculator Sheet
- Common types of foundations for buildings
- Online calculation of construction materials
- Estimating with Excel for the Small Contractor
- Concrete Beam Design Spreadsheet
- Virtual Construction Management app for construction
- Autodesk’s Project Skyscraper
- Reed Construction’s Reed Insight
- Manage your construction project documentation
- Costimator, the popular cost estimating software
- On Center Software for construction professionals
- Free Construction Estimating Software
- Plumbing Calc Pro
- Cost Estimate Worksheet
- HVAC Piping Quantity Takeoff Worksheet
- Construction Estimating Software Sheet
- Estimate Cost Templates
- Construction Punch List
- Construction cost estimating template consisting estimating basic
- Gantt Chart Template for Excel
- Download Civil Engineering Spreadsheets with Verification
- The Building Advisor Estimating and Budgeting Worksheet
- Spreadsheet for design of concrete bridge
- Construction Estimating Software Free









