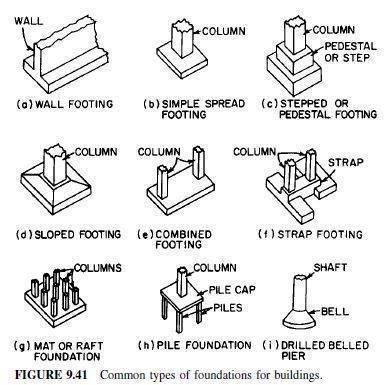Common types of foundations for buildings
- Concrete Cost Estimator
- Concrete Continuous Footing
- Landscape Bidding and Estimating
- Construction Cost Estimating
- Concrete and steel cost estimation
- Construction Cost Estimate Breakdown
- Construction Estimating Worksheet
- Home Construction Cost Estimate
- Estimate Pricing Sheet
- Sheet for General Contractor
- Construction Cost Estimate
- Labor Materials Cost Estimator
- Masonry Estimating Sheet
- Sheet for Building Contractor
- Construction Schedule Bar chart
- General Cost Estimator Sheet
- General Construction Estimate
- Building and Road Estimating Sheet
- Detailed expense estimates
- Door and Window Takeoff Sheet
- General Construction Cost Estimating Sheet

Wall footing - A wall footing alias strip footing refers to a constant strip of reinforced concrete that is expansive as compared to the wall it supports and contributes to broaden the weight of a load-bearing wall across an area of soil. It includes the elements of a shallow foundation.
Spread footing - A spread footing is associated with foundation. It denotes a base for a foundation containing a wider bottom that facilitates extending the weight of the structure over a bigger area. The building weight is dispersed constantly across the whole building footprint rather than a single point of contact inside the foundation. Spread footings are generally found on residential buildings owing to the least possibility of failure.
Spread footings can lessen typical cracking that happens over time in basements as the building is constructed. Spread footing in a foundation facilitates to construct a basement easily because the spread footing covers the whole perimeter of the house.
Stepped or pedestal footing - Once structural steelworks are attached to the foundation, pedestals are usually designed to bear loads from metal columns via the ground facade to the footings which are placed below the ground facade. By setting up pedestals, it is the pedestals, rather than metals, which get in touch with soils. The reason for provision of pedestals is to keep away from the direct contact of metal columns with soils which can lead to potential metal corrosion by soils. The soils around the pedestals must be perfectly condensed to afford plenty lateral resistance to avoid buckling of pedestals.
Spread footings extend the super-imposed load of wall or column over a bigger area.

Sloped footing – Sloped footing refers to a footing having sloping top or side faces. The sloped footing is useful in formwork construction. In order to apply a sloped footing, one can generate a concrete beam and subsequently alter the offset for each end to manage your slope.
Combined footing - A combined footing generally supports two columns. If there is a property line at or close to the edge of an exterior column, a remote footing is positioned unconventionally under this column and it is be likely to slope. Overturning of the exterior footing is stopped through supporting the two columns on a universal footing.
The application of a combined footing is useful when the distance amid columns is narrow and the constancy of an exterior isolated footing is adjusted. In order to make the soil bearing pressure identical the combined footing is sized. To execute this, the footing shape is sometimes trapezoidal or rectangular, on the basis of the loads. A combined footing is generally evaluated as a beam in the longitudinal direction and as a footing in the transverse direction.
Combined footing is perfect for footings supporting braced frames (short-term uplift at one end) and for eccentrically loaded footings which should contain semi-uniform soil loading patterns.
Strap footing, Mat or Raft foundation, Pile foundation and Drilled belled pier.
- Application of concrete calculator
- Roofing Calculator can streamline the roof estimating process
- House construction cost calculator
- Engineering column design excel spreadsheet
- Material Estimating Sheet with Excel
- Materials List and Cost Estimate Worksheet
- Concrete Slab Estimating Calculator Sheet
- Common types of foundations for buildings
- Online calculation of construction materials
- Estimating with Excel for the Small Contractor
- Concrete Beam Design Spreadsheet
- Virtual Construction Management app for construction
- Autodesk’s Project Skyscraper
- Reed Construction’s Reed Insight
- Manage your construction project documentation
- Costimator, the popular cost estimating software
- On Center Software for construction professionals
- Free Construction Estimating Software
- Plumbing Calc Pro
- Cost Estimate Worksheet
- HVAC Piping Quantity Takeoff Worksheet
- Construction Estimating Software Sheet
- Estimate Cost Templates
- Construction Punch List
- Construction cost estimating template consisting estimating basic
- Gantt Chart Template for Excel
- Download Civil Engineering Spreadsheets with Verification
- The Building Advisor Estimating and Budgeting Worksheet
- Spreadsheet for design of concrete bridge
- Construction Estimating Software Free








