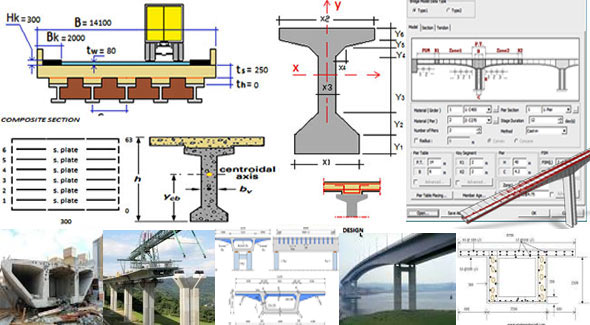Composite box girder with corrugated steel webs and trusses – The newest form of bridge structure
- Concrete Cost Estimator
- Concrete Continuous Footing
- Landscape Bidding and Estimating
- Construction Cost Estimating
- Concrete and steel cost estimation
- Construction Cost Estimate Breakdown
- Construction Estimating Worksheet
- Home Construction Cost Estimate
- Estimate Pricing Sheet
- Sheet for General Contractor
- Construction Cost Estimate
- Labor Materials Cost Estimator
- Masonry Estimating Sheet
- Sheet for Building Contractor
- Construction Schedule Bar chart
- General Cost Estimator Sheet
- General Construction Estimate
- Building and Road Estimating Sheet
- Detailed expense estimates
- Door and Window Takeoff Sheet
- General Construction Cost Estimating Sheet

The concrete box girder is one of the widely accepted structure forms for bridges due to its large flexural and torsional rigidity.
But, with the elevated span length, the self-weight of a concrete box girder may raise quickly and for this reason it is not suitable for long-span bridges rather it is extensively applied for short to medium span bridges specifically for composite pre-stressed bridges.
In order to minimize the self-weight of bridges, it is recommended to use steel–concrete composite structures. Presently, there are generally three types of steel–concrete composite bridge structures ranging from composite bridges with steel beams and top concrete slab, composite bridges with steel webs (or steel trusses) and top and bottom concrete slabs, and composite bridges with top concrete slab, steel trusses and bottom concrete-filled steel tube.
Composite box girders with corrugated steel webs and trusses is the newest form of advanced bridge structure that is gaining popularity in recent times.
This type of structure comprises of a top concrete slab, corrugated steel webs and two bottom concrete-filled steel tubes which are attached with trusses.
The resistance to torsion and overturning of this type of structure is greater than that of composite bridges containing a single concrete-filled steel tube. This type of structure can meet the requirement of rapid construction, environment protection and cost effectiveness.
As per test result of flexural behavior and the flexural capacity of this type of new bridge structure, it is found that when the test beam remains at the elastic stage, the cross-section is demonstrated as a plane section when only the strains of the concrete top slab and the bottom steel tubes are taken into consideration. The test beam displays good ductility during the entire loading process.
These webs resist shearing forces devoid of consuming unnecessary axial stresses because of pre-stressing. So, the only stresses found in the corrugated webs belong to almost genuine shear stresses.
Corrugated webs present greater transverse stiffness since the corrugation depth reduces the requirement for web stiffeners with all the related welding methods. The elevated transverse stiffness of the web also facilitates great curtailment in the number of intermediate diaphragms.
Corrugations cause thinner plates for which the depth is selected on the basis of the permissible shear stresses and the web stability. Corrugated steel webs have increased resistance strength to both local and global bucking which minimizes the sensitivity of the plate girder to the initial geometric flaws.
Corrugated web girders are built up with either two steel flanges having upper concrete and lower steel flanges or with upper and lower concrete flanges. The concrete flanges are generally pre-stressed. For corrugated web box-girders, the bridge is generally pre-stressed with steel tendons implanted inside the box girders.

- Application of concrete calculator
- Roofing Calculator can streamline the roof estimating process
- House construction cost calculator
- Engineering column design excel spreadsheet
- Material Estimating Sheet with Excel
- Materials List and Cost Estimate Worksheet
- Concrete Slab Estimating Calculator Sheet
- Common types of foundations for buildings
- Online calculation of construction materials
- Estimating with Excel for the Small Contractor
- Concrete Beam Design Spreadsheet
- Virtual Construction Management app for construction
- Autodesk’s Project Skyscraper
- Reed Construction’s Reed Insight
- Manage your construction project documentation
- Costimator, the popular cost estimating software
- On Center Software for construction professionals
- Free Construction Estimating Software
- Plumbing Calc Pro
- Cost Estimate Worksheet
- HVAC Piping Quantity Takeoff Worksheet
- Construction Estimating Software Sheet
- Estimate Cost Templates
- Construction Punch List
- Construction cost estimating template consisting estimating basic
- Gantt Chart Template for Excel
- Download Civil Engineering Spreadsheets with Verification
- The Building Advisor Estimating and Budgeting Worksheet
- Spreadsheet for design of concrete bridge
- Construction Estimating Software Free








