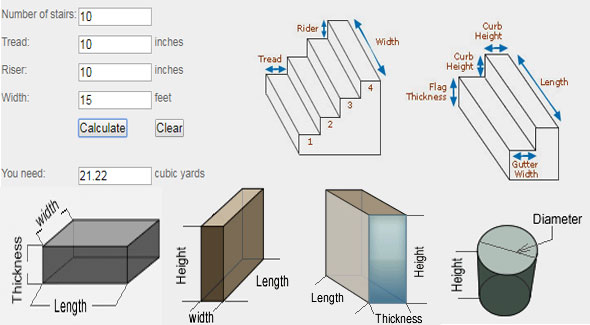How concrete calculator is used for your construction projects
- Concrete Cost Estimator
- Concrete Continuous Footing
- Landscape Bidding and Estimating
- Construction Cost Estimating
- Concrete and steel cost estimation
- Construction Cost Estimate Breakdown
- Construction Estimating Worksheet
- Home Construction Cost Estimate
- Estimate Pricing Sheet
- Sheet for General Contractor
- Construction Cost Estimate
- Labor Materials Cost Estimator
- Masonry Estimating Sheet
- Sheet for Building Contractor
- Construction Schedule Bar chart
- General Cost Estimator Sheet
- General Construction Estimate
- Building and Road Estimating Sheet
- Detailed expense estimates
- Door and Window Takeoff Sheet
- General Construction Cost Estimating Sheet

These concrete volume calculators are useful to determine the approximate number of cubic yards required for any project. The calculators can be utilized to estimate the following items :-
Square or rectangle concrete slab, Concrete Footing, Concrete Wall, Concrete Column, Curb and gutter Barrier, Stairs Calculator
Square or rectangle concrete slab: A concrete slab is generally applied as a base element in current buildings. Frequently those slabs contain steel reinforcement. Normally, the density of concrete slabs varies from 4 and 20 inches and the slabs are utilized for various types of floor and ceiling construction. Thinner slabs are suitable for exterior paving. Prior to concrete pouring, it is necessary to work out the required quantity of concrete.
In order to calculate the concrete amount, use the following calculator :-
Concrete Footing: A concrete footing is employed as a foundation for outdoor structures like houses, decks or porches. Width of the footings are based on the type of the soil.
A normal width having 16 to 20 inches is utilized to provide support to a mid range house built up on the typical soil. Please consult your design requirements to obtain the perfect measurements.
Concrete Wall: The variation among a concrete footing and a concrete wall occurs in measurements. Concrete wall normally contains height and length to be calculated in feet whereas wall thickness is calculated in inches. To compute the amount of concrete required for the wall you are working on, apply the following calculator.
Concrete Column: Concrete column are utilized as a base for poles and other structures. While going to build up a concrete column, there should be clear ideas on the diameter of the column and the height of it.
Curb and gutter Barrier: It is used to work out a barrier curb and gutter volume, the measurements of length (feet), flag thickness (inches), gutter width (inches) and curb height (inches) should be determined first.
Stairs Calculator: In order to measure a volume of steps, the measurements for number of stairs, tread (inches), riser (inches), width (feet) are required.
To make calculation for the above items online, click on the following link. rightawayredymix.com

- Application of concrete calculator
- Roofing Calculator can streamline the roof estimating process
- House construction cost calculator
- Engineering column design excel spreadsheet
- Material Estimating Sheet with Excel
- Materials List and Cost Estimate Worksheet
- Concrete Slab Estimating Calculator Sheet
- Common types of foundations for buildings
- Online calculation of construction materials
- Estimating with Excel for the Small Contractor
- Concrete Beam Design Spreadsheet
- Virtual Construction Management app for construction
- Autodesk’s Project Skyscraper
- Reed Construction’s Reed Insight
- Manage your construction project documentation
- Costimator, the popular cost estimating software
- On Center Software for construction professionals
- Free Construction Estimating Software
- Plumbing Calc Pro
- Cost Estimate Worksheet
- HVAC Piping Quantity Takeoff Worksheet
- Construction Estimating Software Sheet
- Estimate Cost Templates
- Construction Punch List
- Construction cost estimating template consisting estimating basic
- Gantt Chart Template for Excel
- Download Civil Engineering Spreadsheets with Verification
- The Building Advisor Estimating and Budgeting Worksheet
- Spreadsheet for design of concrete bridge
- Construction Estimating Software Free








