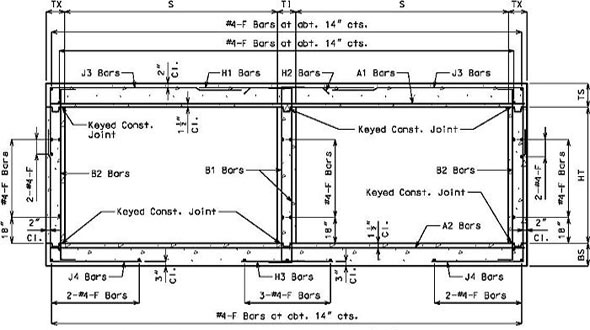Some useful terms in concrete culvert design and detailing
- Concrete Cost Estimator
- Concrete Continuous Footing
- Landscape Bidding and Estimating
- Construction Cost Estimating
- Concrete and steel cost estimation
- Construction Cost Estimate Breakdown
- Construction Estimating Worksheet
- Home Construction Cost Estimate
- Estimate Pricing Sheet
- Sheet for General Contractor
- Construction Cost Estimate
- Labor Materials Cost Estimator
- Masonry Estimating Sheet
- Sheet for Building Contractor
- Construction Schedule Bar chart
- General Cost Estimator Sheet
- General Construction Estimate
- Building and Road Estimating Sheet
- Detailed expense estimates
- Door and Window Takeoff Sheet
- General Construction Cost Estimating Sheet

Apron Wall – It is also called as a cutoff wall; a vertical non-structural concrete wall that is constructed across the full width of the ends of box culverts and expanded underneath the level of the bottom slab.
Bar Mass - The mass of a reinforcing bar per unit length (kg/m).
Bearing Capacity - The utmost load that is employed to a soil at corresponding limit state.
Box Culvert - A culvert that appears in the shape of an enclosed rectangle and contains a bottom slab, two wall elements and a top slab.
Culvert Extension - A section of a culvert developed outside the limits of a culvert that subsists beforehand.
Designer – It is a manual to be applied for designing and detailing culverts by the Individual(s) chosen by the Structural Engineer.
Fill Height - The vertical distance from the top of the top slab of a culvert to the mounted surface of the roadway over it.
Haunch - The enlargement in thickness concerning a culvert's walls or slabs at the corners.
Header Wall - A vertical concrete wall that exists across the full width of the ends of a culvert and expands upwards from the level of the top slab.
Height - For box culverts, it stands for the vertical distance calculated from the top of the bottom slab to the bottom of the top slab at mid-span. For open footing culverts, it stands for the vertical distance calculated from the level of the top of the footings to the bottom of the top slab at mid-span.
Length - The length of a culvert stands for the distance among the ends, along the longitudinal axis of the culvert.
Longitudinal Axis - The longitudinal axis of a culvert remains at the geometric centroid of the culvert cross-section and is equivalent with the walls of the culvert.
Set – It stands for a set of longitudinal reinforcing bars which relate to the arrangement of a reinforcing bar in a certain location on a cross-section.
Skew Angle - The skew angle refers to the angle among the centreline of the highway and a line perpendicular to the longitudinal axis of the culvert.
Skew Number - The skew number stands for the angle among the centreline of the highway and the longitudinal axis of the culvert that is calculated clockwise.
Span - The span of a culvert means the least horizontal span calculated among the inside faces of the walls.
Strut - A member that is arranged among the footings of an open footing culvert.
Traversable Grate – It stands for a safety grating over the open tapered ends of concrete culverts that does not contain traffic protection.
Article Source: www.bv.transports.gouv.qc.ca

- Application of concrete calculator
- Roofing Calculator can streamline the roof estimating process
- House construction cost calculator
- Engineering column design excel spreadsheet
- Material Estimating Sheet with Excel
- Materials List and Cost Estimate Worksheet
- Concrete Slab Estimating Calculator Sheet
- Common types of foundations for buildings
- Online calculation of construction materials
- Estimating with Excel for the Small Contractor
- Concrete Beam Design Spreadsheet
- Virtual Construction Management app for construction
- Autodesk’s Project Skyscraper
- Reed Construction’s Reed Insight
- Manage your construction project documentation
- Costimator, the popular cost estimating software
- On Center Software for construction professionals
- Free Construction Estimating Software
- Plumbing Calc Pro
- Cost Estimate Worksheet
- HVAC Piping Quantity Takeoff Worksheet
- Construction Estimating Software Sheet
- Estimate Cost Templates
- Construction Punch List
- Construction cost estimating template consisting estimating basic
- Gantt Chart Template for Excel
- Download Civil Engineering Spreadsheets with Verification
- The Building Advisor Estimating and Budgeting Worksheet
- Spreadsheet for design of concrete bridge
- Construction Estimating Software Free








