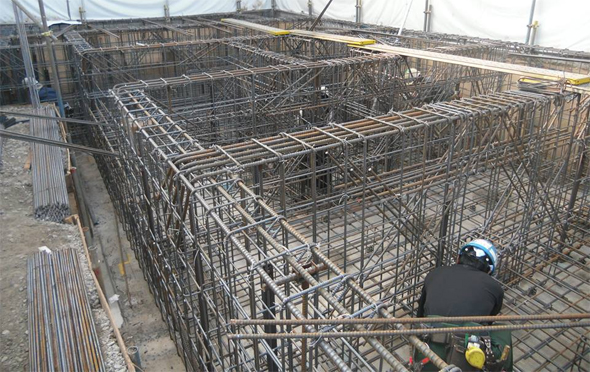Brief Analysis Of Concrete Frame Structures
- Concrete Cost Estimator
- Concrete Continuous Footing
- Landscape Bidding and Estimating
- Construction Cost Estimating
- Concrete and steel cost estimation
- Construction Cost Estimate Breakdown
- Construction Estimating Worksheet
- Home Construction Cost Estimate
- Estimate Pricing Sheet
- Sheet for General Contractor
- Construction Cost Estimate
- Labor Materials Cost Estimator
- Masonry Estimating Sheet
- Sheet for Building Contractor
- Construction Schedule Bar chart
- General Cost Estimator Sheet
- General Construction Estimate
- Building and Road Estimating Sheet
- Detailed expense estimates
- Door and Window Takeoff Sheet
- General Construction Cost Estimating Sheet

Concrete frame structures consist of a frame or skeleton of concrete. There are horizontal and vertical members in this frame which are known as beams, and columns. The smooth planes of concrete are known as slabs. Among these members, the column is most vital because it mainly bears load of the building. If the column is damaged, the whole building may collapse.
When we describe concrete in the building trade, it denotes reinforced concrete alias reinforced cement concrete, or RCC. RCC is concrete that includes steel bars which are also known as reinforcement bars, or rebars. This combination perform efficiently because concrete is very sturdy in compression, easy to form at site as well as economical, and steel is physically powerful in tension. In order to produce reinforced concrete, initially a mould should be formed and it is known as formwork.
It comprises of the liquid concrete and takes the form and shape as per our requirement. Then, it is placed in the steel reinforcement bars based on the structural engineer's drawings and tied with wire. The tied steel is described as a reinforcement cage as it is shaped like one. As soon as the steel is prepared, the concrete can be arranged by blending cement, sand, stone chips in a range of sizes, and water in a cement mixer. All of them are poured in the liquid concrete into the formwork unless the right level is attained perfectly.
The concrete will be solidified instantly but it will take minimum one month to gain its complete strength. So, it is generally propped up till that time. Throughout this time, the concrete is cured, or supplied with water on its surface intended for the chemical reactions inside to progress correctly.
With concrete mix design, it is possible to measure the perfect ratios each ingredient. A good mix designer will initially go with the properties which are most wanted in the mix, then consider other factors, and determine a detailed mix design. A site engineer will frequently order various types of mix for various reasons. Therefore, a standard mix is applied for being used with most construction works. Generally standard mixes like M20, M30, M40 concrete are mostly used, where the number denotes the strength of the concrete in n/mm2 or newtons per square millimeter. So, M30 concrete contains a compressive strength of 30 n/mm2. A standard mix may also indicate the highest aggregate size. Aggregates belong to the stone chips utilized in concrete. If an engineer denotes M30 / 20 concrete, he requires M30 concrete containing a highest aggregate size of 20mm. He never desires the concrete that contains a strength of between 20-30 n/mm2. It is a general misconception in some parts of the world.

Ref: www.understandconstruction.com
So, the structure is really a joined frame of members, each of which is tightly associated with each other. In engineering jargon, these connections are known as moment connections, which signify that the two members are tightly associated with each other. There exist other types of connections along with hinged connections, which are found in steel structures, but concrete frame structures consist of moment connections in most of the cases. This frame turns out to be very powerful, and must withstand the different types of loads like dead loads, live loads, dynamic loads, wind loads, earthquake loads etc. These loads become operative on a building throughout its life.
- Application of concrete calculator
- Roofing Calculator can streamline the roof estimating process
- House construction cost calculator
- Engineering column design excel spreadsheet
- Material Estimating Sheet with Excel
- Materials List and Cost Estimate Worksheet
- Concrete Slab Estimating Calculator Sheet
- Common types of foundations for buildings
- Online calculation of construction materials
- Estimating with Excel for the Small Contractor
- Concrete Beam Design Spreadsheet
- Virtual Construction Management app for construction
- Autodesk’s Project Skyscraper
- Reed Construction’s Reed Insight
- Manage your construction project documentation
- Costimator, the popular cost estimating software
- On Center Software for construction professionals
- Free Construction Estimating Software
- Plumbing Calc Pro
- Cost Estimate Worksheet
- HVAC Piping Quantity Takeoff Worksheet
- Construction Estimating Software Sheet
- Estimate Cost Templates
- Construction Punch List
- Construction cost estimating template consisting estimating basic
- Gantt Chart Template for Excel
- Download Civil Engineering Spreadsheets with Verification
- The Building Advisor Estimating and Budgeting Worksheet
- Spreadsheet for design of concrete bridge
- Construction Estimating Software Free








