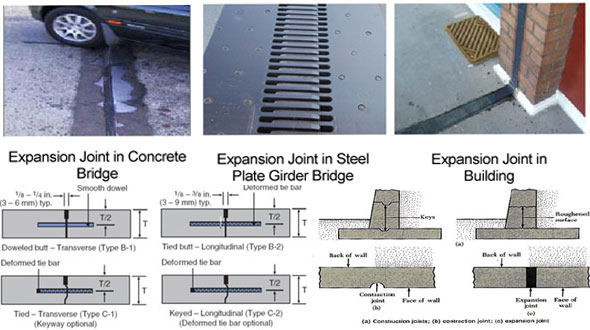Types of Concrete Joints
- Concrete Cost Estimator
- Concrete Continuous Footing
- Landscape Bidding and Estimating
- Construction Cost Estimating
- Concrete and steel cost estimation
- Construction Cost Estimate Breakdown
- Construction Estimating Worksheet
- Home Construction Cost Estimate
- Estimate Pricing Sheet
- Sheet for General Contractor
- Construction Cost Estimate
- Labor Materials Cost Estimator
- Masonry Estimating Sheet
- Sheet for Building Contractor
- Construction Schedule Bar chart
- General Cost Estimator Sheet
- General Construction Estimate
- Building and Road Estimating Sheet
- Detailed expense estimates
- Door and Window Takeoff Sheet
- General Construction Cost Estimating Sheet

Expansion Joints: Joints are structural separation among the components of the building to facilitate independent movement devoid of any damage to the assembly. An expansion joint is mainly applied in concrete and steel.
The purpose of an expansion joint is to inflate or contract the concrete or steel according to day-to-day temperature fluctuations to get rid of buckling, or spalling, or total failures. The applications of expansion joints are mostly found in bridges, railway tracks, piping systems, and other structures.
Contraction Joints or Control Joints: A control joint alias contraction joint refers to a joint that is provided in the concrete so that cracking does not happen. Control Joints stand for cuts or grooves formed in concrete or asphalt at regular intermissions.
These joints are provided at positions where cracks may occur or where the concentration of stresses are anticipated, so that when a concrete has crack, the location can be easily identified.
Concrete will not break spontaneously in that way but in a straight line (i.e., control joint). In other words, pre-planned cracks belong to contraction or control Joints. The cracks may occur because of changes in temperature or a drying shrinkage or other causes.
Joints depth should remain 25% of the depth of the slab. For example, a 4" thick slab should contain 1" deep cut. Joints Interval (taken in feet) should not be more than 2 - 3 times the slab thickness (in inches).
Suppose, a 6" slab should contain joints 2 x 6=12 to 3 x 6 = 18 feet apart. For fresh concrete grooving tools should be utilized whereas saw is applied for hardened concrete.
Construction Joints: A construction joint should be applied when multiple concrete placements exist.
Also Read: Basic variations among expansion joints, construction joint and construction
It can happen among different days of concrete placements.
There are starting and stopping points in large projects. It is not possible, to perform complete concrete work together, that's why concrete pouring should be stopped providing a joint in the component called Construction Joint.
Construction joints are arranged at points of ending and beginning of construction for the provision of a smooth movement among pours.
These joints are developed among successive building components parts throughout construction work, in which one part should be consolidated prior to place the next. These joints may be intentional or unintentional. The intentional joints are provided for the following purposes :-
• Specific time of a day i.e. Labour Hours ( e.g. 8:00 am to 6:00 pm)
• Specific day of a week (e.g. Sunday, or Friday)
• Certain Months of a year (e.g. severe weather in Winter or Summer)
• Religious Holidays etc (e.g. Eid or Christmas etc)
• Unanticipated scarcity of material
• Equipment Failure
• Bad weather

- Application of concrete calculator
- Roofing Calculator can streamline the roof estimating process
- House construction cost calculator
- Engineering column design excel spreadsheet
- Material Estimating Sheet with Excel
- Materials List and Cost Estimate Worksheet
- Concrete Slab Estimating Calculator Sheet
- Common types of foundations for buildings
- Online calculation of construction materials
- Estimating with Excel for the Small Contractor
- Concrete Beam Design Spreadsheet
- Virtual Construction Management app for construction
- Autodesk’s Project Skyscraper
- Reed Construction’s Reed Insight
- Manage your construction project documentation
- Costimator, the popular cost estimating software
- On Center Software for construction professionals
- Free Construction Estimating Software
- Plumbing Calc Pro
- Cost Estimate Worksheet
- HVAC Piping Quantity Takeoff Worksheet
- Construction Estimating Software Sheet
- Estimate Cost Templates
- Construction Punch List
- Construction cost estimating template consisting estimating basic
- Gantt Chart Template for Excel
- Download Civil Engineering Spreadsheets with Verification
- The Building Advisor Estimating and Budgeting Worksheet
- Spreadsheet for design of concrete bridge
- Construction Estimating Software Free








