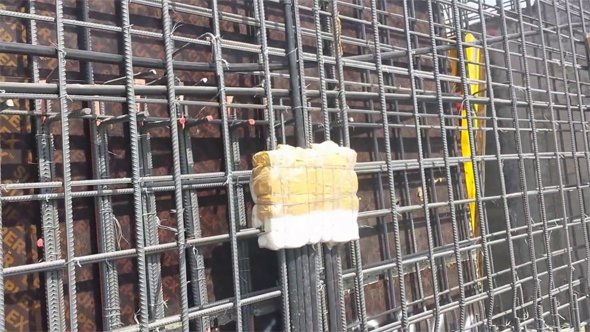Step-by-step guidelines on concrete staircase reinforcement
- Concrete Cost Estimator
- Concrete Continuous Footing
- Landscape Bidding and Estimating
- Construction Cost Estimating
- Concrete and steel cost estimation
- Construction Cost Estimate Breakdown
- Construction Estimating Worksheet
- Home Construction Cost Estimate
- Estimate Pricing Sheet
- Sheet for General Contractor
- Construction Cost Estimate
- Labor Materials Cost Estimator
- Masonry Estimating Sheet
- Sheet for Building Contractor
- Construction Schedule Bar chart
- General Cost Estimator Sheet
- General Construction Estimate
- Building and Road Estimating Sheet
- Detailed expense estimates
- Door and Window Takeoff Sheet
- General Construction Cost Estimating Sheet

This construction video is based on the reinforcement and setting up shutter as well as electrical process for developing a concrete staircase prior to concrete casting.
RCC structure is built up with various building elements like Footings, Columns, Beams, Slabs, Staircase etc.
These elements are reinforced with steel to provide strength to the structure. Staircase is one of the vital elements in a RCC structure.
While constructing concrete stairs, one has to utilize the proper mix of concrete and set up an exact amount and structure of reinforcing bars. In this way, the stairs will provide support to withstand the weight and will resist for many years in a row.
Besides, it is necessary to maintain the standard dimensions for stairs treads and risers of a concrete stair. Subsequently, the tread should remain among 9” and 9 1/4” and the riser should become approximately 7 1/2” – 8 1/4” (minimum 5”).
Video Courtesy: Smart Engs

- Application of concrete calculator
- Roofing Calculator can streamline the roof estimating process
- House construction cost calculator
- Engineering column design excel spreadsheet
- Material Estimating Sheet with Excel
- Materials List and Cost Estimate Worksheet
- Concrete Slab Estimating Calculator Sheet
- Common types of foundations for buildings
- Online calculation of construction materials
- Estimating with Excel for the Small Contractor
- Concrete Beam Design Spreadsheet
- Virtual Construction Management app for construction
- Autodesk’s Project Skyscraper
- Reed Construction’s Reed Insight
- Manage your construction project documentation
- Costimator, the popular cost estimating software
- On Center Software for construction professionals
- Free Construction Estimating Software
- Plumbing Calc Pro
- Cost Estimate Worksheet
- HVAC Piping Quantity Takeoff Worksheet
- Construction Estimating Software Sheet
- Estimate Cost Templates
- Construction Punch List
- Construction cost estimating template consisting estimating basic
- Gantt Chart Template for Excel
- Download Civil Engineering Spreadsheets with Verification
- The Building Advisor Estimating and Budgeting Worksheet
- Spreadsheet for design of concrete bridge
- Construction Estimating Software Free








