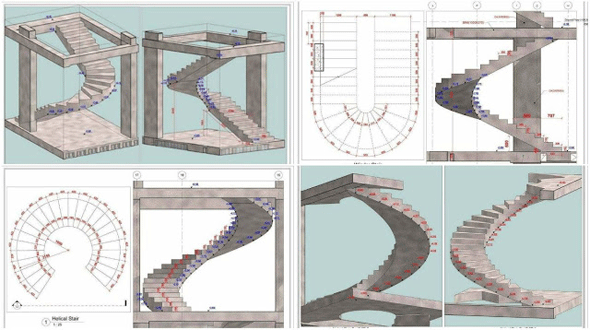Some useful guidelines to construct curved circular stairway
- Concrete Cost Estimator
- Concrete Continuous Footing
- Landscape Bidding and Estimating
- Construction Cost Estimating
- Concrete and steel cost estimation
- Construction Cost Estimate Breakdown
- Construction Estimating Worksheet
- Home Construction Cost Estimate
- Estimate Pricing Sheet
- Sheet for General Contractor
- Construction Cost Estimate
- Labor Materials Cost Estimator
- Masonry Estimating Sheet
- Sheet for Building Contractor
- Construction Schedule Bar chart
- General Cost Estimator Sheet
- General Construction Estimate
- Building and Road Estimating Sheet
- Detailed expense estimates
- Door and Window Takeoff Sheet
- General Construction Cost Estimating Sheet

Curved Stairs are stairs which curve in plan. The treads in such stairs are wedge-shaped, tapering at one end.
A well-designed curved staircase provides more benefits beyond its functional purpose. Elegant and complex, curved stairs are treated as the apex of stair craftsmanship.
There are dissimilarities between Helical staircases & spiral staircases as the helical staircases do not contain a newel, and handrails exist on both sides. They are also not confined to a circular staircase, and are erected in an elliptical or oval shape.
Besides, a newel for support, superior materials and/or construction is necessary for helical stairs with regards to to spiral stairs. “Winder” or “curved” stairs belong to stairways that make a turn devoid of containing an intermediate landing or platform to arrange a flat rectangular turning space.
Benefits of curved staircases
Sophistication: A curved staircase will include a level of luxury to the entrance way of any home.
Resale value: It also enhances a home’s resale value and so is a great investment.
Conform to space: Curved stairs are easily twisted and turned and curved to accommodate with any configuration of a room.
Occupy less space: They don’t occupy the similar amount of room as compared to a regular staircase.
Go through the following video tutorial to learn the process for constructing and framing a curved circular stairway.
Video Source: gregvancom

- Application of concrete calculator
- Roofing Calculator can streamline the roof estimating process
- House construction cost calculator
- Engineering column design excel spreadsheet
- Material Estimating Sheet with Excel
- Materials List and Cost Estimate Worksheet
- Concrete Slab Estimating Calculator Sheet
- Common types of foundations for buildings
- Online calculation of construction materials
- Estimating with Excel for the Small Contractor
- Concrete Beam Design Spreadsheet
- Virtual Construction Management app for construction
- Autodesk’s Project Skyscraper
- Reed Construction’s Reed Insight
- Manage your construction project documentation
- Costimator, the popular cost estimating software
- On Center Software for construction professionals
- Free Construction Estimating Software
- Plumbing Calc Pro
- Cost Estimate Worksheet
- HVAC Piping Quantity Takeoff Worksheet
- Construction Estimating Software Sheet
- Estimate Cost Templates
- Construction Punch List
- Construction cost estimating template consisting estimating basic
- Gantt Chart Template for Excel
- Download Civil Engineering Spreadsheets with Verification
- The Building Advisor Estimating and Budgeting Worksheet
- Spreadsheet for design of concrete bridge
- Construction Estimating Software Free








