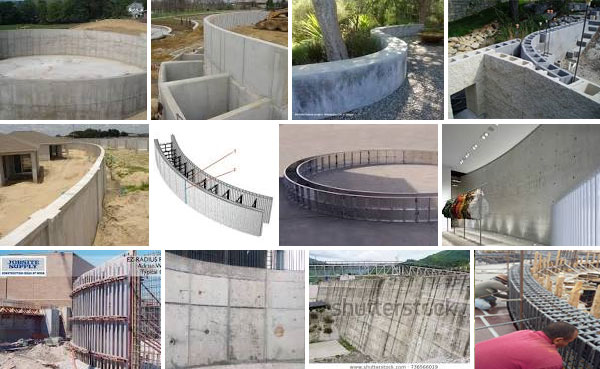Steps for constructing a curved retaining wall
- Concrete Cost Estimator
- Concrete Continuous Footing
- Landscape Bidding and Estimating
- Construction Cost Estimating
- Concrete and steel cost estimation
- Construction Cost Estimate Breakdown
- Construction Estimating Worksheet
- Home Construction Cost Estimate
- Estimate Pricing Sheet
- Sheet for General Contractor
- Construction Cost Estimate
- Labor Materials Cost Estimator
- Masonry Estimating Sheet
- Sheet for Building Contractor
- Construction Schedule Bar chart
- General Cost Estimator Sheet
- General Construction Estimate
- Building and Road Estimating Sheet
- Detailed expense estimates
- Door and Window Takeoff Sheet
- General Construction Cost Estimating Sheet

The objective of the concrete wall is to sustain the leftover soil in an elevated and sloping area.
Generally, the solid concrete is used to build up a concrete wall. The concrete blocks are also utilized as an alternative of masonry work to reduce the construction cost as well as if it is required to bend the concrete wall.
Given below, the details step-by-step process to construct a retaining wall with curve.
Step 1 – Set up the area
The concrete retaining wall should be set up in a trench. The area should be labeled with the stakes, then tie a string should be fastened among them. Work out the length of the ingrained area and indicate the preferred height of the concrete retaining wall.
Depending on these numbers, the amount of blocks should be brought to fulfill your requirements.
1. Measure the width of the blocks
2. Finish the demarcation work in your area by staking the width
3. Accomplish the length for a 3D demonstration
Tamp the site and verify the depth. If required, do the modifications. Provide a single layer of gravel, then fill it until it gets leveled.
Also Read: How concrete calculator is used for your construction projects
Second step – Set blocks
Once the trench is cleansed and excavated, the blocks should be placed consequently. Arrange the first block in the trench, ensure it is fixed against the sides. An exact level should also be retained. If leveling is not done, hit it softly with the mallet until it gets leveled.
Third step – Produce Cuts
Once the concrete retaining wall is erected on a curve, it becomes essential to rectify the concrete blocks to accommodate the curve. The chain will act as a guide to check the location of the curves and how far your block situates. By applying a marker, adhere to the curvature of the string on the block. Remove the block from the trench.
Fourth step - Strengthen the fundamentals
Stuff the area where the wall is located, until the soil is tightly packed round the base. Put gravel into the centers of the block hence it's halfway up.
Arrange the second level of blocks, ensure that they remain at equal level which they match those underneath. Cut them as the situation arises and stuff them with gravel. Reiterate the process until the specified height is attained, then shut the blocks.

- Application of concrete calculator
- Roofing Calculator can streamline the roof estimating process
- House construction cost calculator
- Engineering column design excel spreadsheet
- Material Estimating Sheet with Excel
- Materials List and Cost Estimate Worksheet
- Concrete Slab Estimating Calculator Sheet
- Common types of foundations for buildings
- Online calculation of construction materials
- Estimating with Excel for the Small Contractor
- Concrete Beam Design Spreadsheet
- Virtual Construction Management app for construction
- Autodesk’s Project Skyscraper
- Reed Construction’s Reed Insight
- Manage your construction project documentation
- Costimator, the popular cost estimating software
- On Center Software for construction professionals
- Free Construction Estimating Software
- Plumbing Calc Pro
- Cost Estimate Worksheet
- HVAC Piping Quantity Takeoff Worksheet
- Construction Estimating Software Sheet
- Estimate Cost Templates
- Construction Punch List
- Construction cost estimating template consisting estimating basic
- Gantt Chart Template for Excel
- Download Civil Engineering Spreadsheets with Verification
- The Building Advisor Estimating and Budgeting Worksheet
- Spreadsheet for design of concrete bridge
- Construction Estimating Software Free








