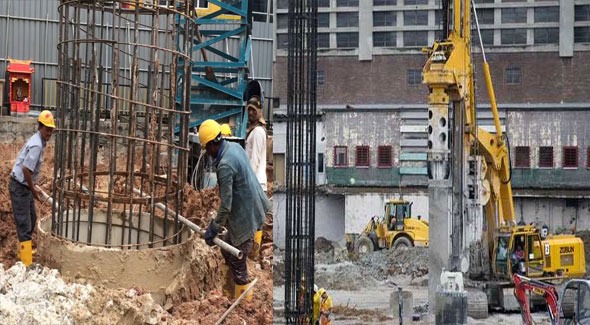Method Statement For The Construction Of Bored Pile
- Concrete Cost Estimator
- Concrete Continuous Footing
- Landscape Bidding and Estimating
- Construction Cost Estimating
- Concrete and steel cost estimation
- Construction Cost Estimate Breakdown
- Construction Estimating Worksheet
- Home Construction Cost Estimate
- Estimate Pricing Sheet
- Sheet for General Contractor
- Construction Cost Estimate
- Labor Materials Cost Estimator
- Masonry Estimating Sheet
- Sheet for Building Contractor
- Construction Schedule Bar chart
- General Cost Estimator Sheet
- General Construction Estimate
- Building and Road Estimating Sheet
- Detailed expense estimates
- Door and Window Takeoff Sheet
- General Construction Cost Estimating Sheet

The method statement stands for the erection of mechanically excavated bored piles. It comprises of the entire construction method along with material and equipment necessary for the development of bored cast-in-situ piles.
General: The piles being built up should contain a nominal specified diameter, bored through over lapping soils to set up in the bedrock strata or remain in the soil to function as shaft friction and end bearing piles.
The engineer designs these piles to combat axial compressive loads.
Bored Piles Construction
The pile boring operations should be accomplished with the proper rotary drill rigs based on the diameter, depth, and soil condition and construction method.
If required, the bore-holes should be settled with a temporary casing in the upper layer (based on soil and site condition).
The length of the casing is set from the actual soil condition prevailing on site.
Bentonite should be utilized for unsettled subsoil condition and for piles equal and in excess of 180cm diameter.
SETTING OUT: The position of permanent bored piles should be set out and nailed by the subcontractor’s surveyor depending on the sanctioned setting out drawings from consultant and control points at site.
The surveying details of each position should be recorded combining reduced level and coordinates.
Each individually surveyed pile location shall be resisted from disturbance before staring the boring works.
Two reference points should be set up equidistant at not below 2.0m from the pile middle position.
A pilot hole of about 3-6 meter deep should be drilled at the pile location.
The eccentricity and alignment of the pilot hole is then examined.
Besides, there are other steps like drilling, bentonite, installation of steel cage, concreting etc.

- Application of concrete calculator
- Roofing Calculator can streamline the roof estimating process
- House construction cost calculator
- Engineering column design excel spreadsheet
- Material Estimating Sheet with Excel
- Materials List and Cost Estimate Worksheet
- Concrete Slab Estimating Calculator Sheet
- Common types of foundations for buildings
- Online calculation of construction materials
- Estimating with Excel for the Small Contractor
- Concrete Beam Design Spreadsheet
- Virtual Construction Management app for construction
- Autodesk’s Project Skyscraper
- Reed Construction’s Reed Insight
- Manage your construction project documentation
- Costimator, the popular cost estimating software
- On Center Software for construction professionals
- Free Construction Estimating Software
- Plumbing Calc Pro
- Cost Estimate Worksheet
- HVAC Piping Quantity Takeoff Worksheet
- Construction Estimating Software Sheet
- Estimate Cost Templates
- Construction Punch List
- Construction cost estimating template consisting estimating basic
- Gantt Chart Template for Excel
- Download Civil Engineering Spreadsheets with Verification
- The Building Advisor Estimating and Budgeting Worksheet
- Spreadsheet for design of concrete bridge
- Construction Estimating Software Free








