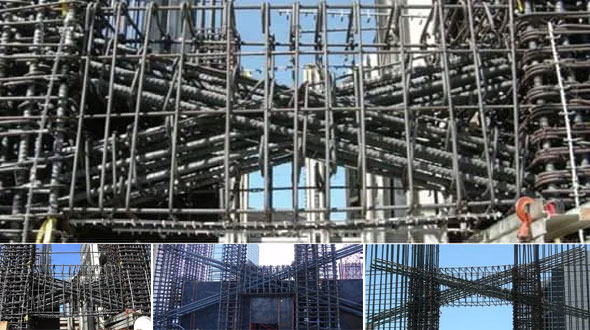Beam Coupling : Types & Uses
- Concrete Cost Estimator
- Concrete Continuous Footing
- Landscape Bidding and Estimating
- Construction Cost Estimating
- Concrete and steel cost estimation
- Construction Cost Estimate Breakdown
- Construction Estimating Worksheet
- Home Construction Cost Estimate
- Estimate Pricing Sheet
- Sheet for General Contractor
- Construction Cost Estimate
- Labor Materials Cost Estimator
- Masonry Estimating Sheet
- Sheet for Building Contractor
- Construction Schedule Bar chart
- General Cost Estimator Sheet
- General Construction Estimate
- Building and Road Estimating Sheet
- Detailed expense estimates
- Door and Window Takeoff Sheet
- General Construction Cost Estimating Sheet

Practical Reinforced Concrete Building Design: Reinforced concrete (RC) shear walls belong to the process mainly applied for withstanding lateral force of reinforced concrete buildings and adjoining shear wall piers are usually attached with coupling beams over doors or corridors at floor levels.
The purpose of coupling beams is to minimize flexural moments in the coupled shear wall piers as well as arrange an energy dissipation mechanism along the entire building height, and make the shear wall system better.
The coupling beams are considered as one of the most vital members in RC buildings which contain greater energy dissipation strength together with only modest stiffness and strength degradation under cyclic loading.
Strong ductile hysteretic performance is usually obtained with sophisticated detailing, that gives rise to construction difficulties. With diverse rebar layout schemes and analyzing several materials, different types of coupling beams are utilized for maintaining a balance among ductile hysteretic performance and construction practicality.
As per building codes and the design industry, the following types of coupling beams are commonly utilized :-
• Conventional RC coupling beams
• Diagonally-Reinforced concrete coupling beams
• Steel coupling beams
• Encased steel composite coupling beams
• Embedded steel plate composite coupling beams
Conventional RC Coupling Beams: Conventional RC coupling beams belong to the coupling beams which are reinforced with horizontal rebars and tightly distanced stirrups.
Also Read: Brief overview of reinforced concrete coupling beam
The conventional RC coupling beam is mostly recognized coupling beam type in building design because of it's comparatively uncomplicated detailing & smooth construction method.
Diagonally-Reinforced Concrete Coupling Beams: Recently, the diagonally-reinforced concrete coupling beams are considered as the most efficient type of reinforcing details which offer ductile performance with outstanding energy dissipation strength, specifically when the span/depth ratio remains below 2.
Steel and Encased Steel Composite Coupling Beams: Steel coupling beams and encased steel composite coupling beams are applied as feasible substitutes to get rid of the construction difficulties found in diagonally-reinforced concrete coupling beams.
The steel members for the two coupling beam types comprise of wide-flange steel members. Both steel coupling beams and encased steel composite coupling beams contain superior ductility and energy dissipation strengths.
Embedded Steel Plate Composite Coupling Beam: Embedded steel plate composite coupling beams are primarily utilized to lessen the conflict among steel members and shear wall reinforcement. The headed studs are welded to both vertical faces of the steel plate in a standard embedded steel plate composite coupling beam and provide less disturbance to shear wall vertical reinforcement, though special detailing is still required for the horizontal/confinement rebars.
The headed studs should be used to maintain perfect anchorage and transmit forces among the concrete portion and the steel plate.

- Application of concrete calculator
- Roofing Calculator can streamline the roof estimating process
- House construction cost calculator
- Engineering column design excel spreadsheet
- Material Estimating Sheet with Excel
- Materials List and Cost Estimate Worksheet
- Concrete Slab Estimating Calculator Sheet
- Common types of foundations for buildings
- Online calculation of construction materials
- Estimating with Excel for the Small Contractor
- Concrete Beam Design Spreadsheet
- Virtual Construction Management app for construction
- Autodesk’s Project Skyscraper
- Reed Construction’s Reed Insight
- Manage your construction project documentation
- Costimator, the popular cost estimating software
- On Center Software for construction professionals
- Free Construction Estimating Software
- Plumbing Calc Pro
- Cost Estimate Worksheet
- HVAC Piping Quantity Takeoff Worksheet
- Construction Estimating Software Sheet
- Estimate Cost Templates
- Construction Punch List
- Construction cost estimating template consisting estimating basic
- Gantt Chart Template for Excel
- Download Civil Engineering Spreadsheets with Verification
- The Building Advisor Estimating and Budgeting Worksheet
- Spreadsheet for design of concrete bridge
- Construction Estimating Software Free








