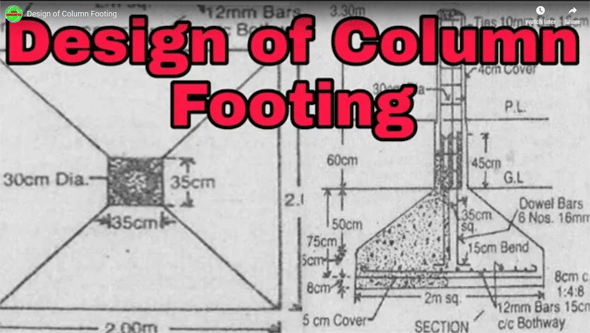How to create the design of a square column footing
- Concrete Cost Estimator
- Concrete Continuous Footing
- Landscape Bidding and Estimating
- Construction Cost Estimating
- Concrete and steel cost estimation
- Construction Cost Estimate Breakdown
- Construction Estimating Worksheet
- Home Construction Cost Estimate
- Estimate Pricing Sheet
- Sheet for General Contractor
- Construction Cost Estimate
- Labor Materials Cost Estimator
- Masonry Estimating Sheet
- Sheet for Building Contractor
- Construction Schedule Bar chart
- General Cost Estimator Sheet
- General Construction Estimate
- Building and Road Estimating Sheet
- Detailed expense estimates
- Door and Window Takeoff Sheet
- General Construction Cost Estimating Sheet

In this construction video tutorial, you will learn the step-by-step process for creating the design of a square column footing.
Details about column footing:
Column Footing is also known as independent footing. An independent footing is set up under a column or either related member for transferring the concentrated load in the form of uniformly loads on the soil underneath.
The footing appears as square, rectangular or circular in plan. Based on the load to be borne and the bearing strength of the soil, it is made of brick masonry, stone, R.C.C., steel grill-age etc. Due to low bending strength, the footings are built up with brick, stone or plain concrete with adequate depth to bear heavy loads securely.
The depth of plain concrete footing is considerably decreased by arranging reinforcements at its base to undertake tensile stresses. R.C.C. column footings come in the shape of circular, rectangular or square in plan. The footing is reinforced both-ways with mild steel ribbed bars which are provided at proper angles to one another at equivalent distances apart.
Suppose, there is a column with dimension 400 x 500 and you have to determine the proper size of the footing. There are different types of checks like one way shear, two way shear, checks for cracking, checks for development length as well as the loads to be transferred to the soil underneath and the load bearing strength of the soil to combat that loads.
The design is made on the basis of the following data :-
Design an isolated square footing for square column having dimension 400 mm x 400 mm for axial load of 800 KN (load enforced to column). Apply M-20 grade concrete, Fe-250 grade steel. Safe bearing strength of soil is 120 KN/m2.
The following steps are involved in the design process :-
Size of footing, Net upward pressure (P), Bending moment (Mu), Depth of footing, Reinforcement – Verify the scope for cracking, Inspection of one way shear, Inspection of two way shear, Inspection of development length, Load transmitted from column to footing
The design for any column is based on the IS codes S:16 and IS : 456-2000.
To learn the complete process for designing a square column footing, go through the following video tutorial.
Video Source: Civiconcepts

- Application of concrete calculator
- Roofing Calculator can streamline the roof estimating process
- House construction cost calculator
- Engineering column design excel spreadsheet
- Material Estimating Sheet with Excel
- Materials List and Cost Estimate Worksheet
- Concrete Slab Estimating Calculator Sheet
- Common types of foundations for buildings
- Online calculation of construction materials
- Estimating with Excel for the Small Contractor
- Concrete Beam Design Spreadsheet
- Virtual Construction Management app for construction
- Autodesk’s Project Skyscraper
- Reed Construction’s Reed Insight
- Manage your construction project documentation
- Costimator, the popular cost estimating software
- On Center Software for construction professionals
- Free Construction Estimating Software
- Plumbing Calc Pro
- Cost Estimate Worksheet
- HVAC Piping Quantity Takeoff Worksheet
- Construction Estimating Software Sheet
- Estimate Cost Templates
- Construction Punch List
- Construction cost estimating template consisting estimating basic
- Gantt Chart Template for Excel
- Download Civil Engineering Spreadsheets with Verification
- The Building Advisor Estimating and Budgeting Worksheet
- Spreadsheet for design of concrete bridge
- Construction Estimating Software Free








