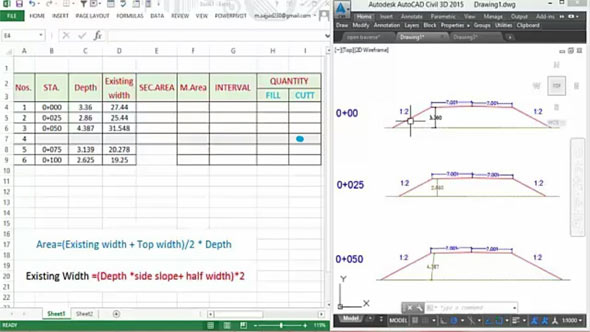Useful guidelines to measure cut and fill for earthworks projects
- Concrete Cost Estimator
- Concrete Continuous Footing
- Landscape Bidding and Estimating
- Construction Cost Estimating
- Concrete and steel cost estimation
- Construction Cost Estimate Breakdown
- Construction Estimating Worksheet
- Home Construction Cost Estimate
- Estimate Pricing Sheet
- Sheet for General Contractor
- Construction Cost Estimate
- Labor Materials Cost Estimator
- Masonry Estimating Sheet
- Sheet for Building Contractor
- Construction Schedule Bar chart
- General Cost Estimator Sheet
- General Construction Estimate
- Building and Road Estimating Sheet
- Detailed expense estimates
- Door and Window Takeoff Sheet
- General Construction Cost Estimating Sheet

In this construction article, you will get useful information on how to work out volumes in earthwork software with several methods like cross-section method, grid method and triangular prisms method.
Sample calculation of volumes in earthwork :-
Suppose, the cut area is given as 4295 m2 and 4573 m2 for two sections.
Suppose, the fill area is given as 5376 m2 and 4359 m2 for two sections.
The average cut area = 4295 + 4573 / 2 = 4434 m2
The average fill area = 5376 + 4359 / 2 = 4868 m2
Space among sections is given as 50m
Cut volume = 50 x 4434 = 221700 m3
Fill volume = 50 x 4868 = 243400 m3
Given below, the details of these methods :-
CROSS-SECTION METHOD: The cross section method entails plotting cross sections of the current and projected levels at regular intermission across the project site.
For each of the cross sections, the cut area and the fill area is decided. The volume among each pair of sections is calculated by multiplying the average cut or fill area of the two sections by the space among them. As soon as these volumes are measured for each pair of sections the total cut and fill volumes are determined by adding them all together.
Various methods are applied to find out the areas of cut and fill as soon as the sections are plotted.
The easiest (but most laborious) method is to plot the sections on gridded paper and compute the grid cells of the cut and fill areas. Multiplying the cell count with the area illustrated by each of the grid cells provides the cut or fill area for the section. Other methods contain drawing the sections in CAD and exporting areas or calculating areas mathematically with the trapezoidal rule.
There is a spreadsheet with formulae that can automate the process of calculating section areas with the trapezoidal rule. It saves huge time.
The precision of the cross section method is based on a large degree on the distance selected to set among the sections. Closer sections enhance the correctness of the estimate, but take longer to estimate. A balance should be created among correctness on the one hand, and speed of making the estimate on the other.
One of the great benefits of this method is that cross sections are created in the process. These produce a valuable visual summary of the estimation, which illustrate the cut and fill depths across the project precisely.
The issue that may arise with the method is that it is greatly time consuming to take out cross sections from the drawing, and to define the areas of the sections.
To get detail about grid method and triangular prisms, go through the following article kublasoftware.com

- Application of concrete calculator
- Roofing Calculator can streamline the roof estimating process
- House construction cost calculator
- Engineering column design excel spreadsheet
- Material Estimating Sheet with Excel
- Materials List and Cost Estimate Worksheet
- Concrete Slab Estimating Calculator Sheet
- Common types of foundations for buildings
- Online calculation of construction materials
- Estimating with Excel for the Small Contractor
- Concrete Beam Design Spreadsheet
- Virtual Construction Management app for construction
- Autodesk’s Project Skyscraper
- Reed Construction’s Reed Insight
- Manage your construction project documentation
- Costimator, the popular cost estimating software
- On Center Software for construction professionals
- Free Construction Estimating Software
- Plumbing Calc Pro
- Cost Estimate Worksheet
- HVAC Piping Quantity Takeoff Worksheet
- Construction Estimating Software Sheet
- Estimate Cost Templates
- Construction Punch List
- Construction cost estimating template consisting estimating basic
- Gantt Chart Template for Excel
- Download Civil Engineering Spreadsheets with Verification
- The Building Advisor Estimating and Budgeting Worksheet
- Spreadsheet for design of concrete bridge
- Construction Estimating Software Free








