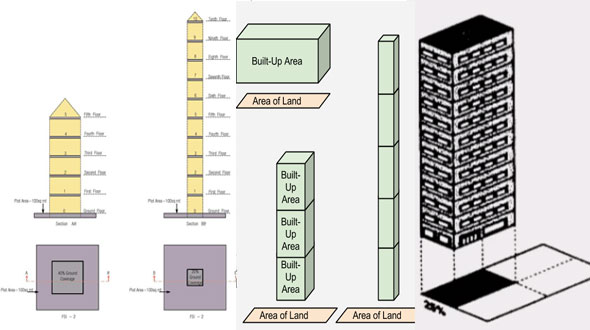Definition of FSI in Construction of Building?
- Concrete Cost Estimator
- Concrete Continuous Footing
- Landscape Bidding and Estimating
- Construction Cost Estimating
- Concrete and steel cost estimation
- Construction Cost Estimate Breakdown
- Construction Estimating Worksheet
- Home Construction Cost Estimate
- Estimate Pricing Sheet
- Sheet for General Contractor
- Construction Cost Estimate
- Labor Materials Cost Estimator
- Masonry Estimating Sheet
- Sheet for Building Contractor
- Construction Schedule Bar chart
- General Cost Estimator Sheet
- General Construction Estimate
- Building and Road Estimating Sheet
- Detailed expense estimates
- Door and Window Takeoff Sheet
- General Construction Cost Estimating Sheet

FSI alias Floor Area Ratio (FAR) refers to the area of a covered floor (Built up Area) to the area of that plot (land) on which a building is supported.
This numeric value points to the total amount of area (on all floors) that should be generated over a plot.
Generally, the number describes the highest Floor space area to be developed on your land relating to the plot area that you have.
(FSI) x (plot area) = Maximum build-able Floor Space
F.S.I signifies floor space index or floor area ratio. It stands for a ratio of total covered area of construction to the plot size that means area of the plot.
As for instance, assume the land area is 8,000 Sq. ft. and F.S.I allowed is 3.00, it is not possible to build up in excess of 24,000 Sq. ft. on the plot, overall, on the basis of the ground coverage allowed, margin and height of the building allowable.
“Floor Area Ratio” alias F.A.R” means the quotient obtained by dividing the total floor area on all floors of a building with the area following plot areas.
How can one knows how much FSI is included in your Building?
In your apartment building , just include area of all flats. divide it with land area. You will obtain FSI used or sold commercially. If it is in excess of what is allowable, verify whether common amenities are not included for making estimate of FSI.
Occassionally, there is no prescribed FSI, and construction is controlled with the help of maximum allowable ground coverage and maximum height of building relating to width of road on which it adjoins. Occasionally, there are height restriction i.e. even if you manage to obtain FSI, you are not permitted to construct apart from specific height.
F.S.I may or may not contain public /service areas like parking, common areas like stair case, Lift, passage, basement for parking, air conditioning etc depending upon the regulation of the local authority. They differ from city to city and state to state, and therefore, it is required to examine it with local authority. Recently, everything that is built up or covered is contained in calculation from regardless of use excluding basements.
Even in one city there would be various allowable F.S.I for diverse areas of the city .i.e. F.S.I may vary for old area of town called ([simple_tooltip content=’Old area of Town’]Goathan[/simple_tooltip]), new developing areas, business or downtown, bazaar areas and so on. The F.S.I may also differ on the basis of the ground coverage i.e. foot print .i.e. sometimes if you capture less area on ground you may obtain higher F.S.I.
Assume, there are 4 flats per floor.
Check with area as follow in a given plot of 10,000 sq.ft.
Flat: no. 1 – 950 sq.ft.
Flat: no. 2 – 1250 sq.ft.
Flat: no. 3 – 1050 sq.ft.
Flat: no. 4 – 1100 sq.ft.
Total flat area per floor – 4350 sq.ft.
And there are Ground (G) + 4 floors
Then area of all flats = 5 x 4350 = 21750 sq.ft.
Souce: gharpedia.com

- Application of concrete calculator
- Roofing Calculator can streamline the roof estimating process
- House construction cost calculator
- Engineering column design excel spreadsheet
- Material Estimating Sheet with Excel
- Materials List and Cost Estimate Worksheet
- Concrete Slab Estimating Calculator Sheet
- Common types of foundations for buildings
- Online calculation of construction materials
- Estimating with Excel for the Small Contractor
- Concrete Beam Design Spreadsheet
- Virtual Construction Management app for construction
- Autodesk’s Project Skyscraper
- Reed Construction’s Reed Insight
- Manage your construction project documentation
- Costimator, the popular cost estimating software
- On Center Software for construction professionals
- Free Construction Estimating Software
- Plumbing Calc Pro
- Cost Estimate Worksheet
- HVAC Piping Quantity Takeoff Worksheet
- Construction Estimating Software Sheet
- Estimate Cost Templates
- Construction Punch List
- Construction cost estimating template consisting estimating basic
- Gantt Chart Template for Excel
- Download Civil Engineering Spreadsheets with Verification
- The Building Advisor Estimating and Budgeting Worksheet
- Spreadsheet for design of concrete bridge
- Construction Estimating Software Free








