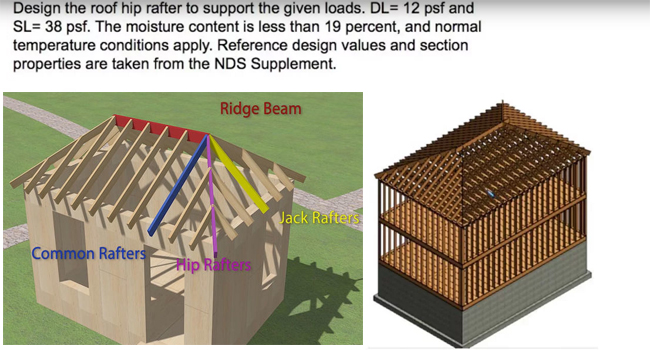Demonstration & behavior of a hip beam or hip roof
- Application of concrete calculator
- Excel Sheet for contractor estimating
- Detailed Estimates in Seconds
- Largest Dam in the World
- New Construction Cost Calculator
- Estimating with Excel for the Small Contractor
- Software for Quantity and Cost Estimation
- Concrete Slab Estimating Calculator Sheet
- Cost Analysis and Project Management
- Commercial painting contractors
- Building Advisor Estimating and Budgeting
- Material Estimating Sheet with Excel
- Estimating with Excel Part4
- Enhancing the estimating process
- 30-story building built in 15 days
- Estimating with Excel Part8
- Detailed Cost Estimates in Seconds

Hip roofs belong to a special type of roof that contains a very moderate slope at the sides having a descending pattern in the direction of the side walls.
The area where one section of roof matches other section is treated as the “hip” and the hip roof typically consists of very undeviating angles devoid of any vertical end.
Hip roofs are built with four rafters (hip beam or hip rafter) that generally converges a ridge board located at the middle portion of the roof.
Hip beam design is one of the most recognized roofing designs. A hip beam offers support for other load bearing beams which are separated at proportioned angles.
This design is mostly applied in residential construction.









