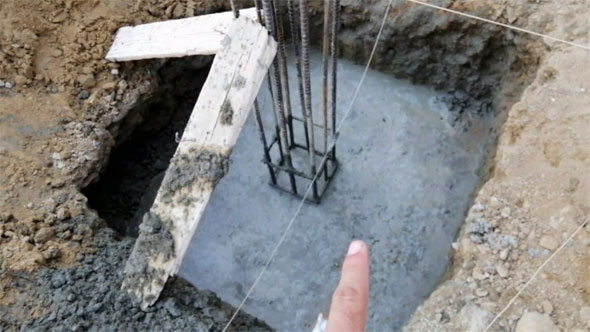Foundation Building Construction
- Concrete Cost Estimator
- Concrete Continuous Footing
- Landscape Bidding and Estimating
- Construction Cost Estimating
- Concrete and steel cost estimation
- Construction Cost Estimate Breakdown
- Construction Estimating Worksheet
- Home Construction Cost Estimate
- Estimate Pricing Sheet
- Sheet for General Contractor
- Construction Cost Estimate
- Labor Materials Cost Estimator
- Masonry Estimating Sheet
- Sheet for Building Contractor
- Construction Schedule Bar chart
- General Cost Estimator Sheet
- General Construction Estimate
- Building and Road Estimating Sheet
- Detailed expense estimates
- Door and Window Takeoff Sheet
- General Construction Cost Estimating Sheet

The minimum depth of foundation belongs to a least vertical distance among the base of the footing and the natural ground surface.
The main differences are given below :-
Minimum Depth of Foundation in the Soil which changes its volume:
The volume of soil is changed on the basis of the changes in seasons. It is resulting from alternating wetting and drying caused by the changes in seasons. The foundation should have been situated under the depth where the volume of soil remains unchanged. This depth normally does not surpass about 1m, apart from various parts of the world where the subsoil contains clay (Expansive Soil or Black Cotton Soil) that shrink and swell radically.
The clay or soil like black cotton soil should be adequately rigid to bear a load of 200 or 300 KPa (2.04 to 3.06 kg/cm2 or 0.2 to 0.3 N/mm2) devoid of settlements. As a result, the temporary or light structures can be built up except any damage. For heavy structures like single or double storied house, the foundation should stand minimum 300mm under the depth to where the cracks are suspended.
For excavation in or around ditch, pond, watercourse, filled up ground or similar condition close to the subsoil, the foundation should be situated to a depth where the impact of such conditions are suspended. Besides, the retaining walls should also be constructed (lateral support or similar works) for defending the impacts of such undesirable components.
For the rock or such other weather resistant ground, the foundation should be expanded to a depth of minimum 50 cm under the natural ground level to resist the slipping or other unnecessary movements.
Also Read: Types of foundation for buildings
If the groundwater table is adjacent to the foundation, then the soil under the foundation moves because of the infiltration of water. That's why the foundation should also be situated under the depth where the groundwater table does not impact the bottom of the footing. Preferably it should be situated either in wet or dry zone but it should not be provided in a zone which incessantly turns into wet and dry according to seasonal variations.
Minimum Depth of Foundation in Weakened Soil:
The foundation should also be situated under the depth where the soil is not affected by holes of tree roots or cavities created by animals or worms. The weakened soil is obtained by excavating test pits for the foundation. Detect the holes and the cavities on the face of test pit and trace the foundation under the depth of it. The differential settlement also occurs due to the extraction of water from the ground with the root systems of large trees approaching to the house. So, the trees adjacent to the house should be removed and then the foundation should stand at appropriate depth. It is desirable that the tree that breeds to large size should be arranged 8m away from the foundations.
Minimum Depth of Foundation in Cold Regions:
In cold areas, the foundation of exterior column or walls should be situated under the depth where the frost leads to a evident heave. In this region, the depth may be as great as 1.5m. Rest the exterior walls or columns of heated buildings, may require deeper foundation as compared to inside columns.
Minimum Depth of Foundation when soil contains soluble salt or chemicals:
In some areas, the foundation concrete may weaken because of soluble salt, sulphate or other hazardous chemicals exist in the groundwater or soil. In the industrial area, the land is polluted by the dump of chemical waste which may also weaken the concrete of foundation. To get rid of this issue, the foundation should be cast with the M20 grade or still larger grade of the concrete. It is recommended to utilize special cements like high alumina cement, super sulphated cement or portland pozzolana cement for concrete. Also, make the concrete impervious. To safeguard the concrete from the permeation of water, provide the bituminous coating on the surface of foundation. The foundation should stand under the depth to where the impact of soluble salts or chemicals is stopped and when possible, substitute all the excavated soil by filling the new yellow soil.
To get more details, click here (gharpedia.com)

- Application of concrete calculator
- Roofing Calculator can streamline the roof estimating process
- House construction cost calculator
- Engineering column design excel spreadsheet
- Material Estimating Sheet with Excel
- Materials List and Cost Estimate Worksheet
- Concrete Slab Estimating Calculator Sheet
- Common types of foundations for buildings
- Online calculation of construction materials
- Estimating with Excel for the Small Contractor
- Concrete Beam Design Spreadsheet
- Virtual Construction Management app for construction
- Autodesk’s Project Skyscraper
- Reed Construction’s Reed Insight
- Manage your construction project documentation
- Costimator, the popular cost estimating software
- On Center Software for construction professionals
- Free Construction Estimating Software
- Plumbing Calc Pro
- Cost Estimate Worksheet
- HVAC Piping Quantity Takeoff Worksheet
- Construction Estimating Software Sheet
- Estimate Cost Templates
- Construction Punch List
- Construction cost estimating template consisting estimating basic
- Gantt Chart Template for Excel
- Download Civil Engineering Spreadsheets with Verification
- The Building Advisor Estimating and Budgeting Worksheet
- Spreadsheet for design of concrete bridge
- Construction Estimating Software Free








