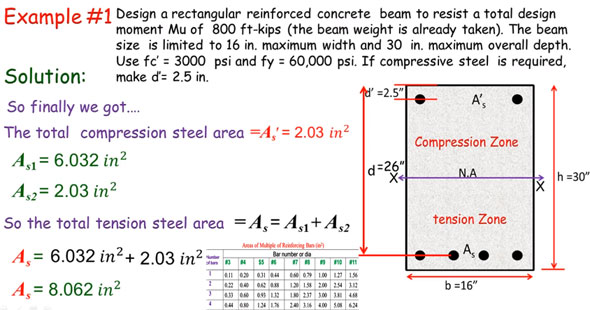How to design a double reinforced concrete beam
- Concrete Cost Estimator
- Concrete Continuous Footing
- Landscape Bidding and Estimating
- Construction Cost Estimating
- Concrete and steel cost estimation
- Construction Cost Estimate Breakdown
- Construction Estimating Worksheet
- Home Construction Cost Estimate
- Estimate Pricing Sheet
- Sheet for General Contractor
- Construction Cost Estimate
- Labor Materials Cost Estimator
- Masonry Estimating Sheet
- Sheet for Building Contractor
- Construction Schedule Bar chart
- General Cost Estimator Sheet
- General Construction Estimate
- Building and Road Estimating Sheet
- Detailed expense estimates
- Door and Window Takeoff Sheet
- General Construction Cost Estimating Sheet

This is another useful presentation from S.L.Khan.
In this construction video tutorial you will be familiar with the detail method that is necessary to create the design of a double reinforced concrete beam.
In this video, the solution is given to the following problem :-
Problem : How to design rectangular concrete beam to withstand a total design moment Mu of 800 ft-kips (the beam weight is already assumed in the moment).
The size of the beam is restricted to 16 inches maximum width and 30 inches maximum overall depth. Apply fc’ = 3000 psi and fy = 60,000 psi. If compressive steel is necessary, keep d’ = 2.5 inches.
f’c is the specified compressive strength of concrete using standard cylinders of six inches diameter and twelve inches height. Usually this is prescribed at the age of 28 days. It generally remains 3000, 4000, or 5000 psi.
fy is the specified yield stress or strength of reinforcement concrete. It is normally 60,000 psi for new buildings and 40,000 psi for older buildings.
To get the solution of the above problem, watch the following construction video tutorial.
Video Source: SL Khan

- Application of concrete calculator
- Roofing Calculator can streamline the roof estimating process
- House construction cost calculator
- Engineering column design excel spreadsheet
- Material Estimating Sheet with Excel
- Materials List and Cost Estimate Worksheet
- Concrete Slab Estimating Calculator Sheet
- Common types of foundations for buildings
- Online calculation of construction materials
- Estimating with Excel for the Small Contractor
- Concrete Beam Design Spreadsheet
- Virtual Construction Management app for construction
- Autodesk’s Project Skyscraper
- Reed Construction’s Reed Insight
- Manage your construction project documentation
- Costimator, the popular cost estimating software
- On Center Software for construction professionals
- Free Construction Estimating Software
- Plumbing Calc Pro
- Cost Estimate Worksheet
- HVAC Piping Quantity Takeoff Worksheet
- Construction Estimating Software Sheet
- Estimate Cost Templates
- Construction Punch List
- Construction cost estimating template consisting estimating basic
- Gantt Chart Template for Excel
- Download Civil Engineering Spreadsheets with Verification
- The Building Advisor Estimating and Budgeting Worksheet
- Spreadsheet for design of concrete bridge
- Construction Estimating Software Free








