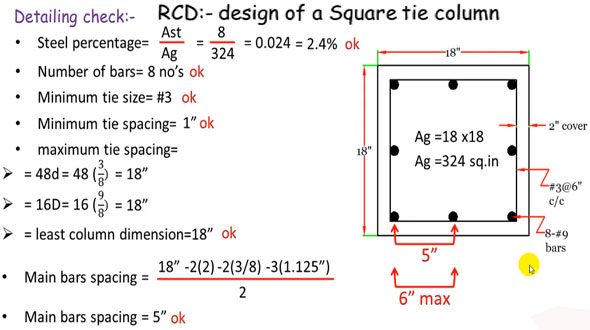How to design a square reinforced tie column
- Concrete Cost Estimator
- Concrete Continuous Footing
- Landscape Bidding and Estimating
- Construction Cost Estimating
- Concrete and steel cost estimation
- Construction Cost Estimate Breakdown
- Construction Estimating Worksheet
- Home Construction Cost Estimate
- Estimate Pricing Sheet
- Sheet for General Contractor
- Construction Cost Estimate
- Labor Materials Cost Estimator
- Masonry Estimating Sheet
- Sheet for Building Contractor
- Construction Schedule Bar chart
- General Cost Estimator Sheet
- General Construction Estimate
- Building and Road Estimating Sheet
- Detailed expense estimates
- Door and Window Takeoff Sheet
- General Construction Cost Estimating Sheet

Learn the step-by-step process for creating the design of a square reinforced concrete tie column on the basis of ACI codes. To do this, initially you have to gather knowledge on some fundamental requirements of column.
The video briefly focuses on the ACI -318 standard and how it is important for columns.
This code offers a way of setting up lowest standards for approval of designs and construction through a lawfully employed building official or his nominated representatives. The code and commentary are not proposed to be applied in resolving disputes among the owner, engineer, architect, contractor, or their agents, subcontractors, material suppliers, or testing agencies.
Prerequisites of ACI – 318 :-
Proportion of longitudinal steel must not be under 1% neither surpassing 8%
Minimum four longitudinal bars must be applied inside rectangular or circular ties.
Minimum six longitudinal bars must be applied with in spiral ties.
Some added necessities for ties columns - The lowest tie size will be as follow :-
#3 bars for longitudinal bars up to #10
#4 bars for longitudinal bars greater than #10
The lowest tie spacing is the maximum of :
One inch (1”)
One longitudinal bar diameter
To get the complete process, go through the following video.
Video Courtesy: SL Khan

- Application of concrete calculator
- Roofing Calculator can streamline the roof estimating process
- House construction cost calculator
- Engineering column design excel spreadsheet
- Material Estimating Sheet with Excel
- Materials List and Cost Estimate Worksheet
- Concrete Slab Estimating Calculator Sheet
- Common types of foundations for buildings
- Online calculation of construction materials
- Estimating with Excel for the Small Contractor
- Concrete Beam Design Spreadsheet
- Virtual Construction Management app for construction
- Autodesk’s Project Skyscraper
- Reed Construction’s Reed Insight
- Manage your construction project documentation
- Costimator, the popular cost estimating software
- On Center Software for construction professionals
- Free Construction Estimating Software
- Plumbing Calc Pro
- Cost Estimate Worksheet
- HVAC Piping Quantity Takeoff Worksheet
- Construction Estimating Software Sheet
- Estimate Cost Templates
- Construction Punch List
- Construction cost estimating template consisting estimating basic
- Gantt Chart Template for Excel
- Download Civil Engineering Spreadsheets with Verification
- The Building Advisor Estimating and Budgeting Worksheet
- Spreadsheet for design of concrete bridge
- Construction Estimating Software Free








